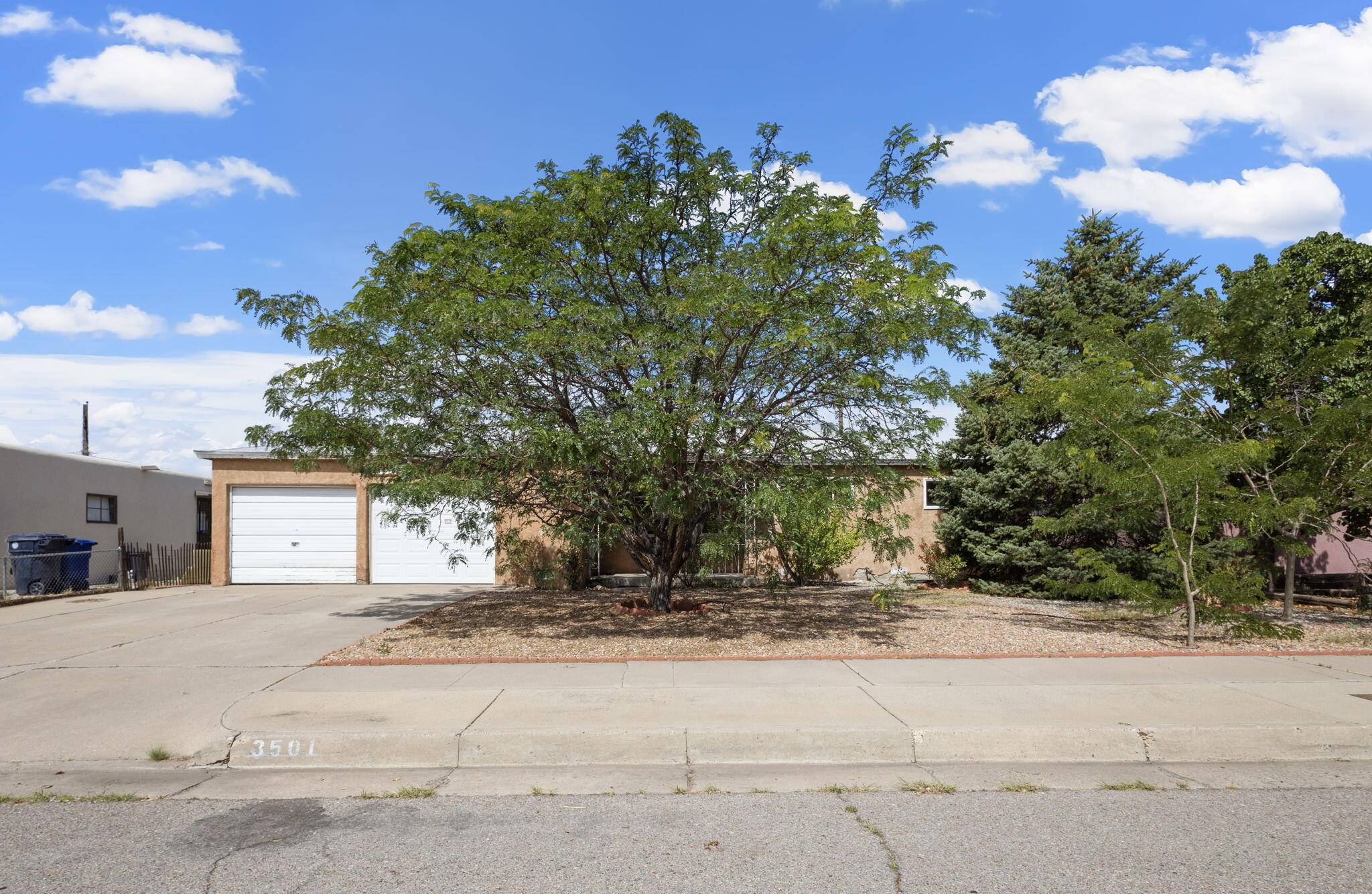Bought with Keller Williams Realty
$275,000
For more information regarding the value of a property, please contact us for a free consultation.
3 Beds
2 Baths
1,652 SqFt
SOLD DATE : 11/25/2024
Key Details
Property Type Single Family Home
Sub Type Detached
Listing Status Sold
Purchase Type For Sale
Square Footage 1,652 sqft
Price per Sqft $166
MLS Listing ID 1067019
Sold Date 11/25/24
Style Ranch
Bedrooms 3
Full Baths 1
Three Quarter Bath 1
Construction Status Resale
HOA Y/N No
Year Built 1959
Annual Tax Amount $2,451
Lot Size 7,405 Sqft
Acres 0.17
Lot Dimensions Public Records
Property Sub-Type Detached
Property Description
Welcome to 3501 Inca St NE in the Mesa Arriba neighborhood in Albuquerque's Northeast Heights. This 3 bedroom, 2 bath home boasts original 1 inch hardwood floors throughout majority of the home, a wood burning fireplace in the wood paneled back den with access to the backyard, a 2 car garage, and mature trees & rose bushes. New evaporative cooler in 2022.With 1652 square feet and lots of natural light, you will enjoy the flow between the 2 living rooms and dining room. A Roberson classic!Near great local shopping centers and schools, you'll enjoy convenience and the peace of an established neighborhood. Come see it today!
Location
State NM
County Bernalillo
Area 50 - Northeast Heights
Interior
Interior Features Family/ Dining Room, Living/ Dining Room, Multiple Living Areas, Main Level Primary, Pantry, Shower Only, Separate Shower
Heating Central, Forced Air, Natural Gas
Cooling Evaporative Cooling
Flooring Laminate, Wood
Fireplaces Number 1
Fireplaces Type Wood Burning
Fireplace Yes
Appliance Dryer, Dishwasher, Free-Standing Electric Range, Refrigerator, Washer
Laundry Electric Dryer Hookup
Exterior
Exterior Feature Private Yard, Sprinkler/ Irrigation
Parking Features Attached, Door- Multi, Garage, Two Car Garage
Garage Spaces 2.0
Garage Description 2.0
Fence Wall
Utilities Available Electricity Connected, Natural Gas Connected, Sewer Connected, Water Connected
Water Access Desc Public
Roof Type Pitched, Shingle
Porch Open, Patio
Private Pool No
Building
Lot Description Landscaped, Trees
Faces East
Entry Level One
Sewer Public Sewer
Water Public
Architectural Style Ranch
Level or Stories One
New Construction No
Construction Status Resale
Schools
Elementary Schools Mitchell
Middle Schools Hoover
High Schools Eldorado
Others
Tax ID 102106013619730528
Acceptable Financing Cash, Conventional, FHA, VA Loan
Green/Energy Cert None
Listing Terms Cash, Conventional, FHA, VA Loan
Financing FHA
Read Less Info
Want to know what your home might be worth? Contact us for a FREE valuation!

Our team is ready to help you sell your home for the highest possible price ASAP
"My job is to find and attract mastery-based agents to the office, protect the culture, and make sure everyone is happy! "






