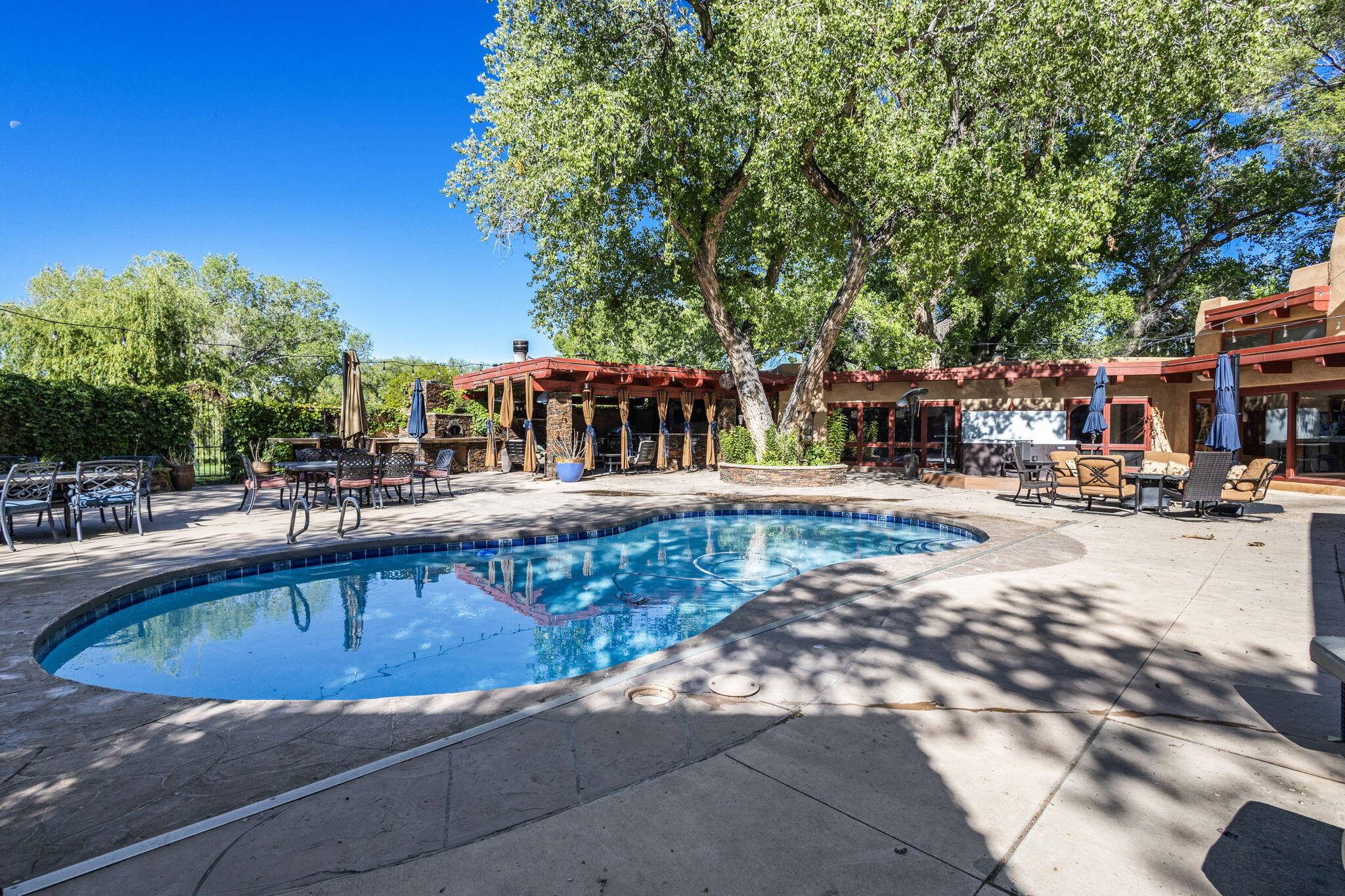Bought with Keller Williams Realty
$1,995,000
For more information regarding the value of a property, please contact us for a free consultation.
5 Beds
6 Baths
7,209 SqFt
SOLD DATE : 08/12/2024
Key Details
Property Type Single Family Home
Sub Type Detached
Listing Status Sold
Purchase Type For Sale
Square Footage 7,209 sqft
Price per Sqft $232
MLS Listing ID 1061885
Sold Date 08/12/24
Style Custom,Pueblo
Bedrooms 5
Full Baths 2
Half Baths 2
Three Quarter Bath 2
Construction Status Resale
HOA Y/N No
Year Built 2007
Annual Tax Amount $9,836
Lot Size 1.060 Acres
Acres 1.06
Lot Dimensions Public Records
Property Sub-Type Detached
Property Description
Nestled on a sprawling 1.06-acre lot bordering the serene Rio Grande, this magnificent 7200 square-foot villa boasts five opulent bedrooms and six exquisite bathrooms, this estate is the pinnacle of comfort and style. Upon entering, you're greeted by a foyer, 1800 bottle chilled wine cellar and formal dining room. The interior is adorned with lavish upgrades, including stunning Brazilian granite in the kitchen.Culinary enthusiasts will delight in the gourmet kitchen, equipped with top-of-the-line appliances such as a Thermidor six-burner stove with a cast-iron griddle, a Miele steam oven, a dual wall oven, an in-wall Bosch coffee maker, and a four-bottle WineEmotion dispenser. The hand-troweled Brazilian oak and acacia floors exude warmt
Location
State NM
County Bernalillo
Area 102 - Far North Valley
Rooms
Other Rooms Outdoor Kitchen, Shed(s), Storage
Interior
Interior Features Beamed Ceilings, Wet Bar, Breakfast Bar, Breakfast Area, Separate/ Formal Dining Room, Dual Sinks, Entrance Foyer, High Ceilings, High Speed Internet, In- Law Floorplan, Kitchen Island, Loft, Multiple Living Areas, Main Level Primary, Pantry, Sitting Area in Master, Tub Shower, Cable T V, Walk- In Closet(s)
Heating Multiple Heating Units, Natural Gas
Cooling Multi Units, Refrigerated
Flooring Tile, Wood
Fireplaces Number 2
Fireplaces Type Custom, Kiva, Outside
Fireplace Yes
Appliance Built-In Gas Oven, Built-In Gas Range, Convection Oven, Cooktop, Double Oven, Dryer, Dishwasher, Disposal, Refrigerator, Range Hood, Trash Compactor, Wine Cooler, Washer
Laundry Electric Dryer Hookup
Exterior
Exterior Feature Courtyard, Fully Fenced, Fence, Fire Pit, Hot Tub/ Spa, Outdoor Grill, Privacy Wall, Private Yard, Water Feature, Sprinkler/ Irrigation
Parking Features Attached, Garage, Storage
Garage Spaces 3.0
Garage Description 3.0
Fence Back Yard, Wall
Pool Gunite, In Ground, Pool Cover
Utilities Available Cable Connected, Electricity Connected, Natural Gas Connected, Sewer Connected, Water Connected
Water Access Desc Public
Roof Type Flat, Mixed, Pitched
Porch Covered, Patio
Private Pool Yes
Building
Lot Description Lawn, Sprinklers Automatic, Sprinkler System, Trees
Faces South
Story 2
Entry Level Two
Sewer Public Sewer
Water Public
Architectural Style Custom, Pueblo
Level or Stories Two
Additional Building Outdoor Kitchen, Shed(s), Storage
New Construction No
Construction Status Resale
Schools
Elementary Schools Alameda
Middle Schools Taylor
High Schools Valley
Others
Tax ID 101506523851620144
Security Features Security System,Smoke Detector(s)
Acceptable Financing Cash, Conventional
Green/Energy Cert None
Listing Terms Cash, Conventional
Financing Conventional
Read Less Info
Want to know what your home might be worth? Contact us for a FREE valuation!

Our team is ready to help you sell your home for the highest possible price ASAP
"My job is to find and attract mastery-based agents to the office, protect the culture, and make sure everyone is happy! "






