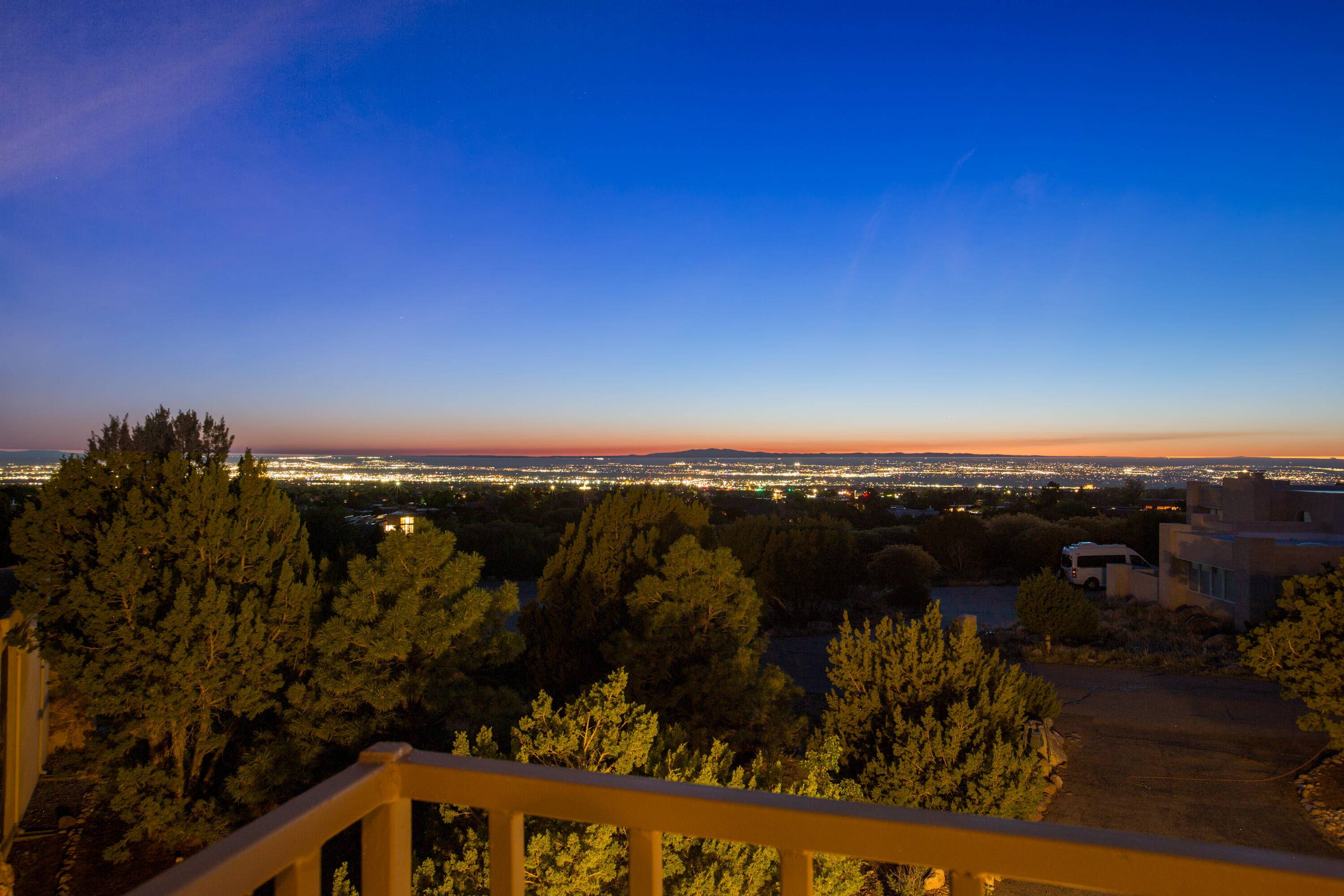Bought with Realty One of New Mexico, LLC
$865,000
For more information regarding the value of a property, please contact us for a free consultation.
4 Beds
3 Baths
3,579 SqFt
SOLD DATE : 06/21/2024
Key Details
Property Type Single Family Home
Sub Type Detached
Listing Status Sold
Purchase Type For Sale
Square Footage 3,579 sqft
Price per Sqft $241
MLS Listing ID 1061995
Sold Date 06/21/24
Bedrooms 4
Full Baths 2
Three Quarter Bath 1
Construction Status Resale
HOA Y/N No
Year Built 1978
Annual Tax Amount $4,944
Lot Size 0.810 Acres
Acres 0.81
Lot Dimensions Public Records
Property Sub-Type Detached
Property Description
Tucked away in Sandia Heights, this home is situated in a quiet and peaceful location. Offering mountain views and natural landscape, you won't be disappointed. The spacious interior features 4 generous rooms, 3 bathrooms and 3,579 sq ft. 2 primary bedrooms options, one upstairs in a suite with beautiful city views and one downstairs for your convenience. Open floorplan that connects to the dining and living and perfect entertaining space for guest and indoor/outdoor living. Stainless steel appliances, newer septic, tile floors and so much more! You will enjoy the low maintenance landscaping and outdoor living space to soak in the breathtaking views. Ample light and southwest charm throughout, schedule a showing today!
Location
State NM
County Bernalillo
Area 10 - Sandia Heights
Interior
Interior Features Beamed Ceilings, Breakfast Area, Ceiling Fan(s), Dual Sinks, Family/ Dining Room, Garden Tub/ Roman Tub, Living/ Dining Room, Multiple Living Areas, Main Level Primary, Multiple Primary Suites, Pantry, Skylights, Walk- In Closet(s)
Heating Combination, Central, Forced Air, Multiple Heating Units
Cooling Refrigerated
Flooring Carpet, Tile
Fireplaces Number 1
Fireplaces Type Wood Burning
Fireplace Yes
Laundry Electric Dryer Hookup
Exterior
Exterior Feature Private Entrance, Patio, Private Yard
Parking Features Attached, Garage, Oversized, Workshop in Garage
Garage Spaces 2.0
Garage Description 2.0
Fence Wall
Utilities Available Electricity Connected, Natural Gas Connected, Water Connected
Water Access Desc Community/Coop
Roof Type Flat, Tar/ Gravel
Porch Patio
Private Pool No
Building
Faces West
Story 2
Entry Level Two
Sewer Septic Tank
Water Community/ Coop
Level or Stories Two
New Construction No
Construction Status Resale
Schools
Elementary Schools Double Eagle
Middle Schools Desert Ridge
High Schools La Cueva
Others
Tax ID 102306340638010916
Acceptable Financing Cash, Conventional, FHA, VA Loan
Green/Energy Cert None
Listing Terms Cash, Conventional, FHA, VA Loan
Financing VA
Read Less Info
Want to know what your home might be worth? Contact us for a FREE valuation!

Our team is ready to help you sell your home for the highest possible price ASAP
"My job is to find and attract mastery-based agents to the office, protect the culture, and make sure everyone is happy! "






