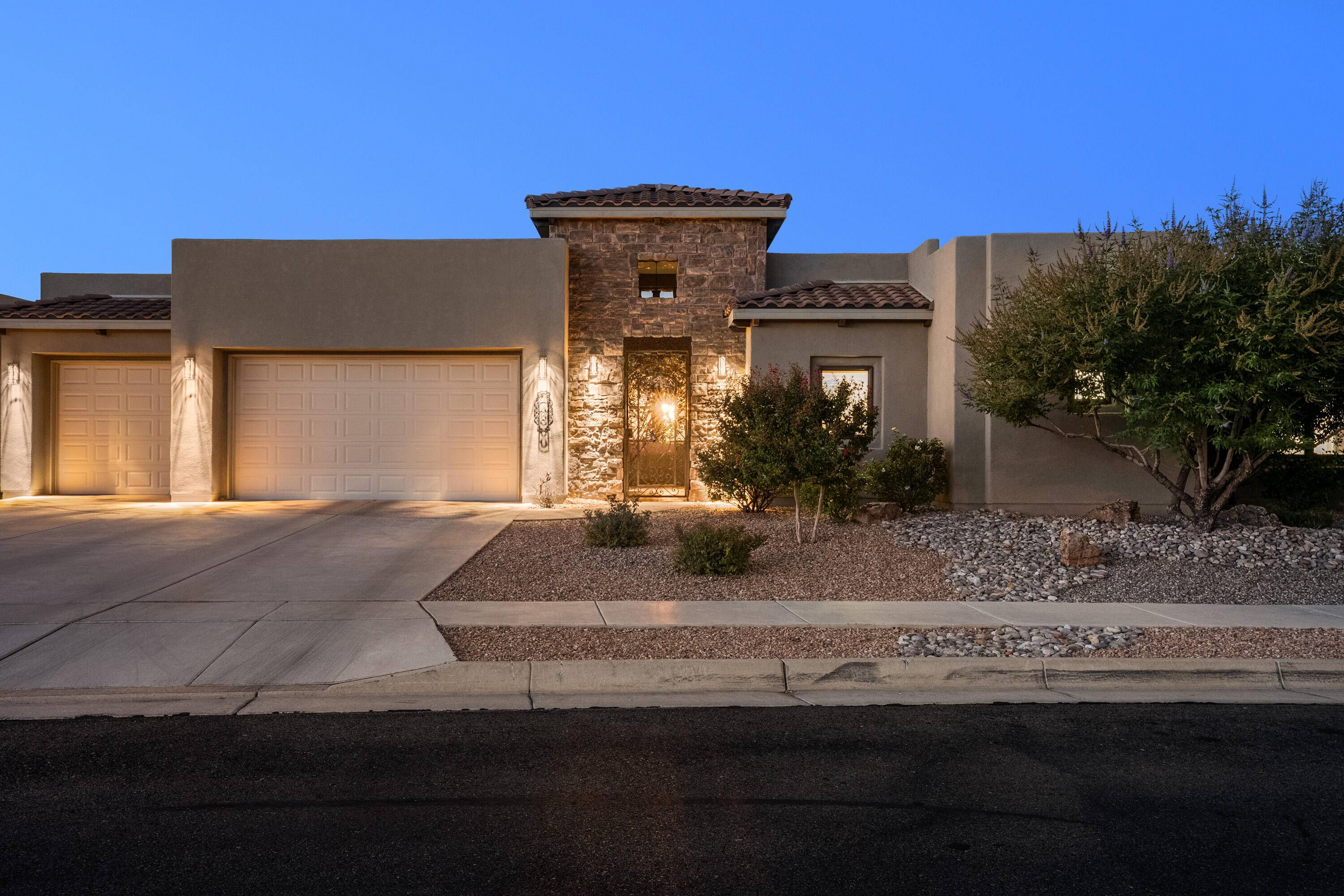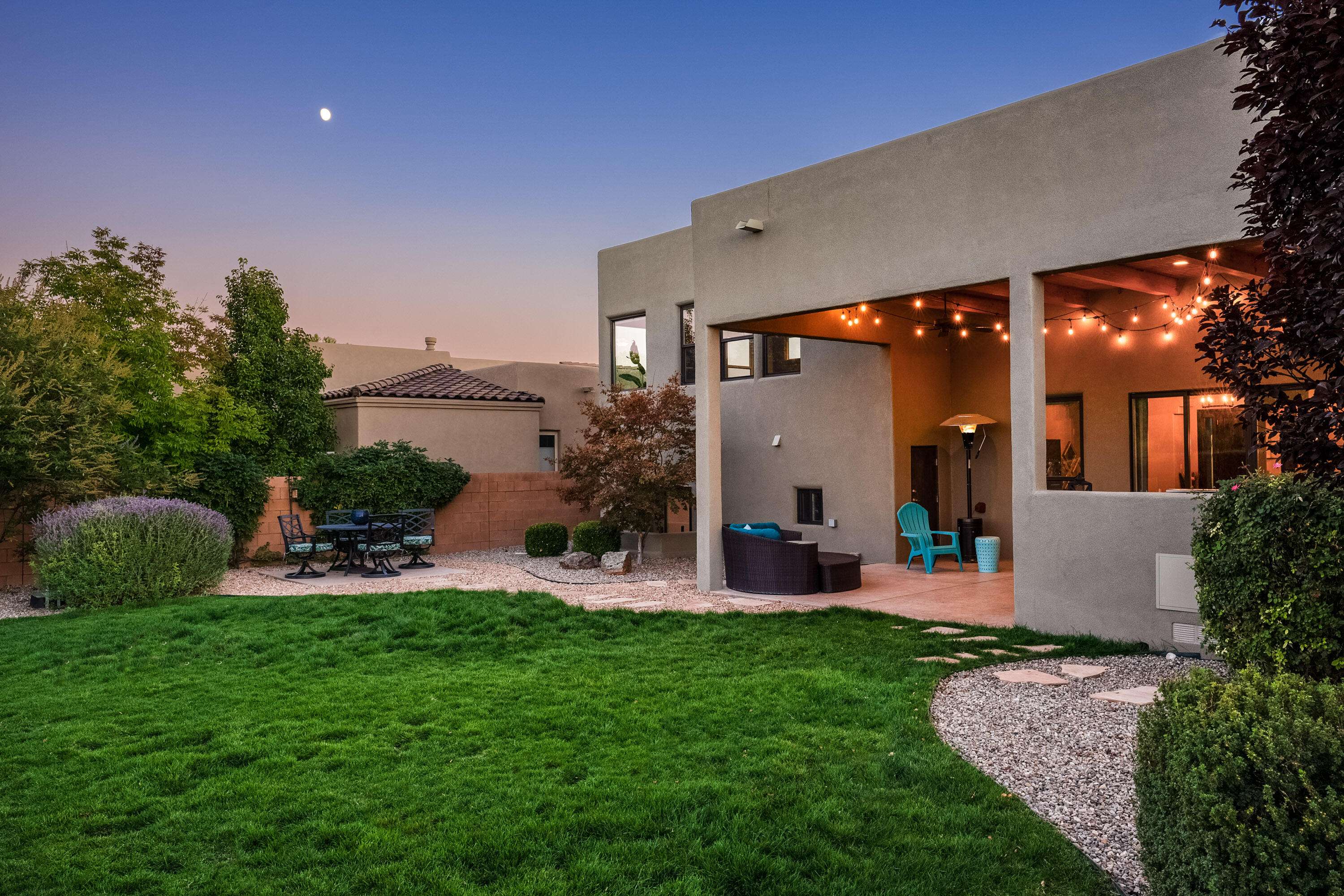Bought with Coldwell Banker Legacy
$1,095,000
For more information regarding the value of a property, please contact us for a free consultation.
5 Beds
4 Baths
4,224 SqFt
SOLD DATE : 05/29/2024
Key Details
Property Type Single Family Home
Sub Type Detached
Listing Status Sold
Purchase Type For Sale
Square Footage 4,224 sqft
Price per Sqft $250
MLS Listing ID 1042405
Sold Date 05/29/24
Style Contemporary,Pueblo
Bedrooms 5
Full Baths 4
Construction Status Resale
HOA Fees $116/qua
HOA Y/N Yes
Year Built 2014
Annual Tax Amount $10,350
Lot Size 0.310 Acres
Acres 0.31
Lot Dimensions Public Records
Property Sub-Type Detached
Property Description
This incredible home is located in a private gated community directly adjacent to the Rio Grande River Valley and the Bosque. Enjoy the beauty of this incredible location overlooking centuries old Cottonwood trees and with direct access to the Bosque trail and open space. This property was designed with a flexible floor plan well suited for multi-generational living with 2 primary suites on the first level, and 3 other bedrooms all with good separation. Beautiful contemporary finishes include hardwood flooring, rich stained cabinetry, fresh quartz and granite countertops, stainless steel appliances, and designer tile selections. Outdoor entertaining is a breeze with a well equipped outdoor kitchen, a deep covered patio, and a gorgeous backyard overlooking the Bosque. Exceptional location!
Location
State NM
County Bernalillo
Area 110 - Northwest Heights
Rooms
Other Rooms Outdoor Kitchen
Interior
Interior Features Breakfast Bar, Bookcases, Breakfast Area, Separate/ Formal Dining Room, Dual Sinks, Entrance Foyer, Great Room, High Ceilings, In- Law Floorplan, Jack and Jill Bath, Jetted Tub, Kitchen Island, Multiple Living Areas, Main Level Primary, Multiple Primary Suites, Pantry, Walk- In Closet(s)
Heating Central, Forced Air, Multiple Heating Units
Cooling Central Air, Multi Units, Refrigerated
Flooring Carpet, Wood
Fireplaces Number 3
Fireplaces Type Gas Log, Kiva, Wood Burning, Outside
Fireplace Yes
Appliance Cooktop, Double Oven, Dryer, Dishwasher, Indoor Grill, Microwave, Refrigerator, Self Cleaning Oven, Trash Compactor, Washer
Laundry Washer Hookup, Electric Dryer Hookup, Gas Dryer Hookup
Exterior
Exterior Feature Courtyard, Outdoor Grill, Private Yard, Sprinkler/ Irrigation
Parking Features Attached, Finished Garage, Garage, Oversized
Garage Spaces 3.0
Garage Description 3.0
Fence Gate, Wall
Utilities Available Cable Available, Electricity Connected, Natural Gas Connected, Sewer Connected, Water Connected
View Y/N Yes
Water Access Desc Public
Roof Type Pitched, Tar/ Gravel, Tile
Porch Covered, Patio
Private Pool No
Building
Lot Description Lawn, Planned Unit Development, Sprinklers Automatic, Sprinkler System, Views
Faces South
Story 2
Entry Level Two
Sewer Public Sewer
Water Public
Architectural Style Contemporary, Pueblo
Level or Stories Two
Additional Building Outdoor Kitchen
New Construction No
Construction Status Resale
Schools
Elementary Schools Chaparral
Middle Schools Lyndon B Johnson
High Schools Volcano Vista
Others
HOA Fee Include Common Areas,Road Maintenance
Tax ID 101206109029820444
Security Features Security Gate
Acceptable Financing Cash, Conventional, VA Loan
Green/Energy Cert None
Listing Terms Cash, Conventional, VA Loan
Financing Conventional
Read Less Info
Want to know what your home might be worth? Contact us for a FREE valuation!

Our team is ready to help you sell your home for the highest possible price ASAP
"My job is to find and attract mastery-based agents to the office, protect the culture, and make sure everyone is happy! "






