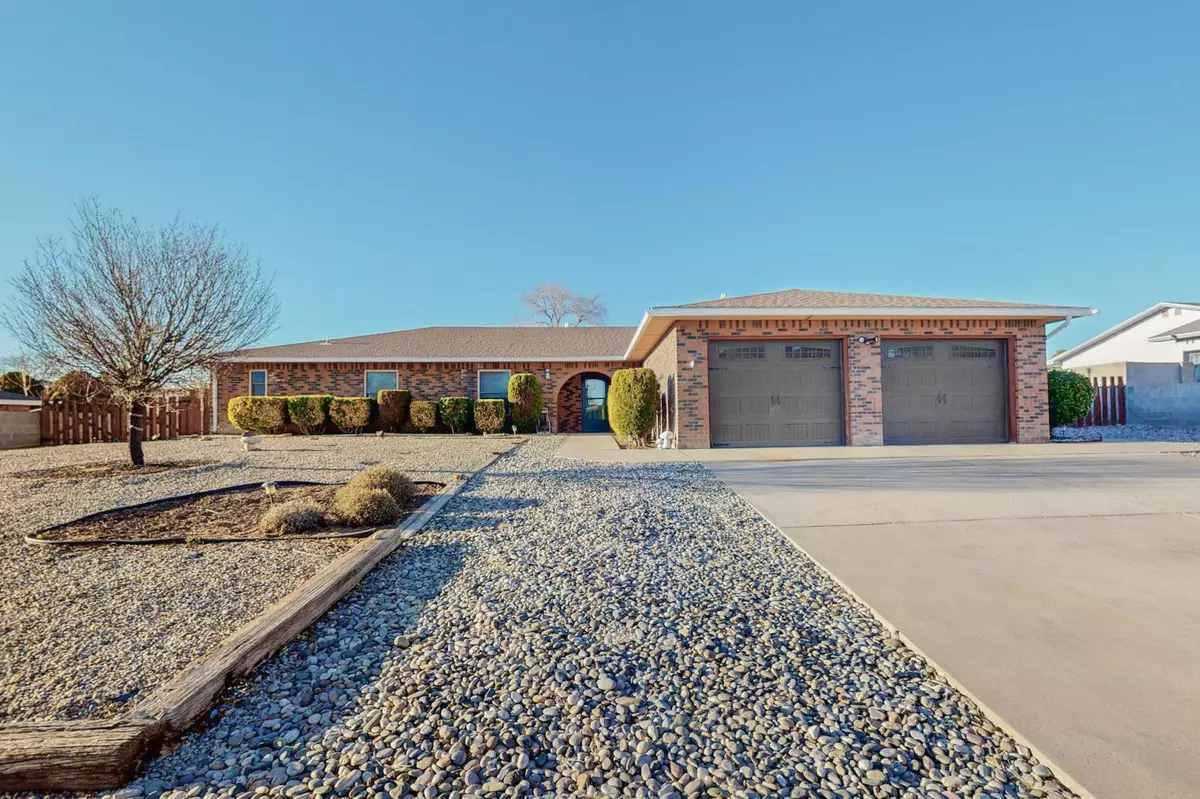Bought with Keller Williams Realty
$425,000
For more information regarding the value of a property, please contact us for a free consultation.
4 Beds
2 Baths
2,382 SqFt
SOLD DATE : 05/14/2024
Key Details
Property Type Single Family Home
Sub Type Detached
Listing Status Sold
Purchase Type For Sale
Square Footage 2,382 sqft
Price per Sqft $178
MLS Listing ID 1057389
Sold Date 05/14/24
Style Ranch
Bedrooms 4
Full Baths 1
Three Quarter Bath 1
Construction Status Resale
HOA Y/N No
Year Built 1988
Annual Tax Amount $3,737
Lot Size 0.400 Acres
Acres 0.4
Lot Dimensions Public Records
Property Sub-Type Detached
Property Description
What a hidden treasure in this desireable golf course community! Welcome home to your spacious 4 bedroom abode. Floorplan includes an open concept living room/dining room/kitchen. Get cozy in your living room with a floor to ceiling brick gas fireplace. Large bonus sunroom (has AC) This home also features recent updates including fresh paint, flooring in bedrooms, blinds, dishwasher and water heater, and new light fixtures. The yard is sure to impress with back yard access, shed with with electric and extra loft storage, gazebo, hot tub and plenty of space! Oversized 2-car garage. The nearby golf course and bar has undergone numerous updates. What a great place to call home!
Location
State NM
County Bernalillo
Area 121 - Paradise East
Rooms
Other Rooms Gazebo, Shed(s)
Interior
Interior Features Ceiling Fan(s), Dual Sinks, Entrance Foyer, Family/ Dining Room, Hot Tub/ Spa, Living/ Dining Room, Main Level Primary, Separate Shower, Walk- In Closet(s)
Heating Central, Forced Air
Cooling Refrigerated
Flooring Laminate, Tile, Wood
Fireplaces Number 1
Fireplaces Type Gas Log
Fireplace Yes
Appliance Dishwasher, Free-Standing Gas Range, Disposal, Microwave, Refrigerator
Laundry Gas Dryer Hookup, Washer Hookup, Dryer Hookup, Electric Dryer Hookup
Exterior
Exterior Feature Fence, Hot Tub/ Spa, Private Yard, Sprinkler/ Irrigation
Parking Features Attached, Door- Multi, Garage, Two Car Garage, Garage Door Opener, Oversized
Garage Spaces 2.0
Garage Description 2.0
Fence Back Yard
Utilities Available Electricity Connected, Natural Gas Available, Sewer Connected, Water Connected
Water Access Desc Public
Roof Type Pitched, Shingle
Private Pool No
Building
Lot Description Lawn, Landscaped, Planned Unit Development, Xeriscape
Faces East
Story 1
Entry Level One
Sewer Public Sewer
Water Public
Architectural Style Ranch
Level or Stories One
Additional Building Gazebo, Shed(s)
New Construction No
Construction Status Resale
Schools
Elementary Schools Sierra Vista
Middle Schools James Monroe
High Schools Cibola
Others
Tax ID 101206505831020307
Acceptable Financing Cash, Conventional, FHA, VA Loan
Green/Energy Cert None
Listing Terms Cash, Conventional, FHA, VA Loan
Financing Conventional
Read Less Info
Want to know what your home might be worth? Contact us for a FREE valuation!

Our team is ready to help you sell your home for the highest possible price ASAP
"My job is to find and attract mastery-based agents to the office, protect the culture, and make sure everyone is happy! "






