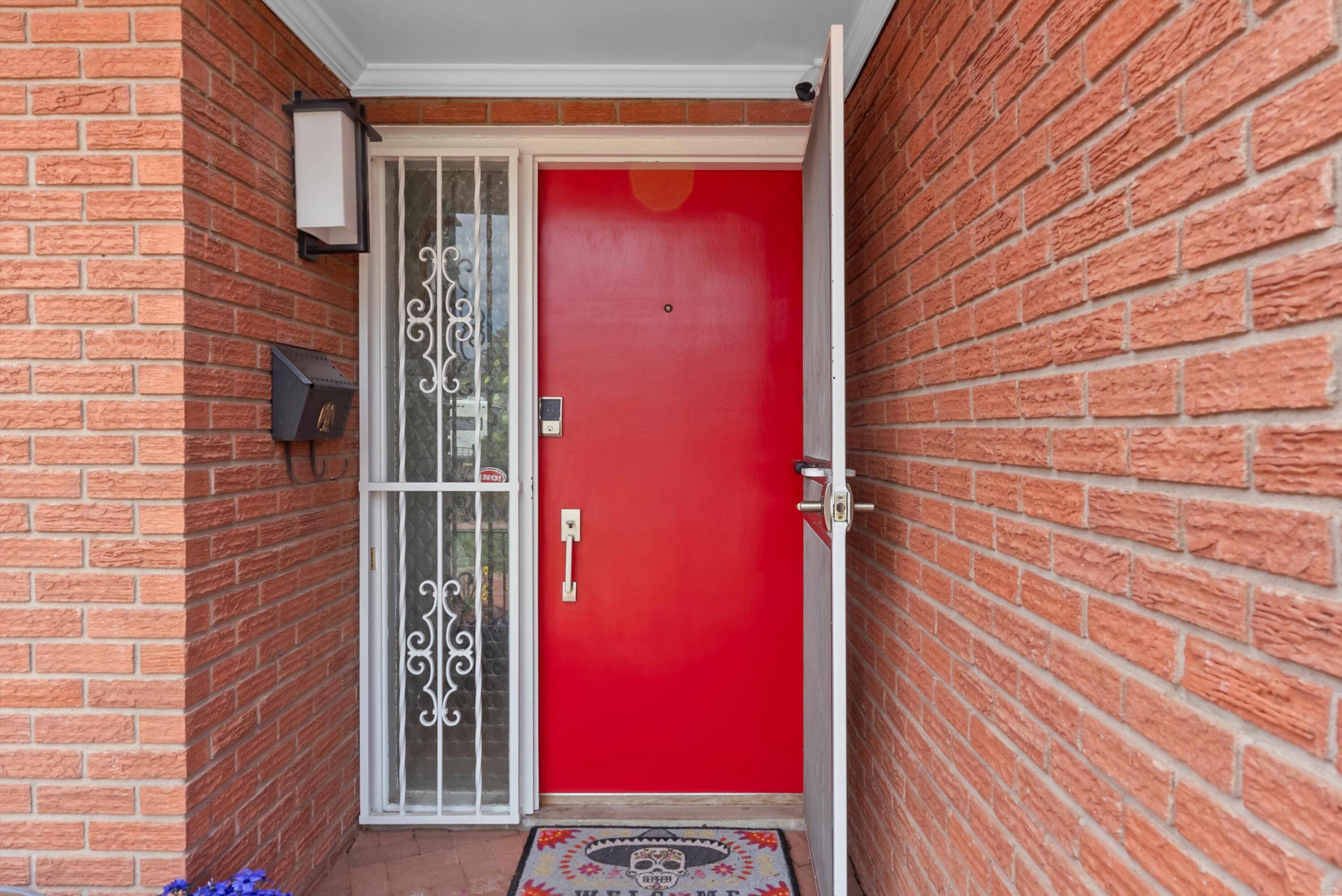Bought with The Maez Group
$444,000
For more information regarding the value of a property, please contact us for a free consultation.
3 Beds
2 Baths
1,950 SqFt
SOLD DATE : 05/13/2024
Key Details
Property Type Single Family Home
Sub Type Detached
Listing Status Sold
Purchase Type For Sale
Square Footage 1,950 sqft
Price per Sqft $228
MLS Listing ID 1060401
Sold Date 05/13/24
Style Ranch
Bedrooms 3
Full Baths 1
Three Quarter Bath 1
Construction Status Resale
HOA Y/N No
Year Built 1959
Annual Tax Amount $4,269
Lot Size 10,018 Sqft
Acres 0.23
Lot Dimensions Public Records
Property Sub-Type Detached
Property Description
Welcome to this charming Mossman home, meticulously crafted with thoughtful design and exquisite upgrades. Step inside to discover a seamlessly flowing layout that combines functionality with elegance. The kitchen and bathrooms have been tastefully renovated, boasting modern fixtures and premium finishes that elevate the home's aesthetic appeal.Original door hardware adds a touch of vintage charm to the interiors, complemented by expansive windows that bathe every corner in natural light, creating an inviting and airy atmosphere throughout.Nestled on a peaceful street just moments away from Sandia High School, this residence offers the perfect blend of tranquility and convenience. See additional info
Location
State NM
County Bernalillo
Area 41 - Uptown
Interior
Interior Features Bookcases, Breakfast Area, Ceiling Fan(s), Dual Sinks, Entrance Foyer, Multiple Living Areas, Main Level Primary, Shower Only, Separate Shower, Walk- In Closet(s)
Heating Central, Forced Air, Natural Gas
Cooling Evaporative Cooling
Flooring Tile, Wood
Fireplaces Number 1
Fireplaces Type Glass Doors
Fireplace Yes
Appliance Built-In Electric Range, Dishwasher, Disposal, Microwave
Laundry Washer Hookup, Dryer Hookup, Electric Dryer Hookup
Exterior
Exterior Feature Fence, Patio, Private Yard
Parking Features Attached, Garage, Garage Door Opener
Garage Spaces 2.0
Garage Description 2.0
Fence Wall, Wrought Iron
Utilities Available Electricity Connected, Natural Gas Connected, Sewer Connected, Water Connected
Water Access Desc Public
Roof Type Pitched, Shingle
Porch Patio
Private Pool No
Building
Lot Description Lawn, Landscaped, Sprinklers Partial, Trees
Faces North
Entry Level One
Sewer Public Sewer
Water Public
Architectural Style Ranch
Level or Stories One
New Construction No
Construction Status Resale
Schools
Elementary Schools Comanche
Middle Schools Cleveland
High Schools Sandia
Others
Tax ID 101906008212531129
Security Features Smoke Detector(s),Window Bars
Acceptable Financing Cash, Conventional, FHA, VA Loan
Green/Energy Cert None
Listing Terms Cash, Conventional, FHA, VA Loan
Financing Conventional
Read Less Info
Want to know what your home might be worth? Contact us for a FREE valuation!

Our team is ready to help you sell your home for the highest possible price ASAP
"My job is to find and attract mastery-based agents to the office, protect the culture, and make sure everyone is happy! "






