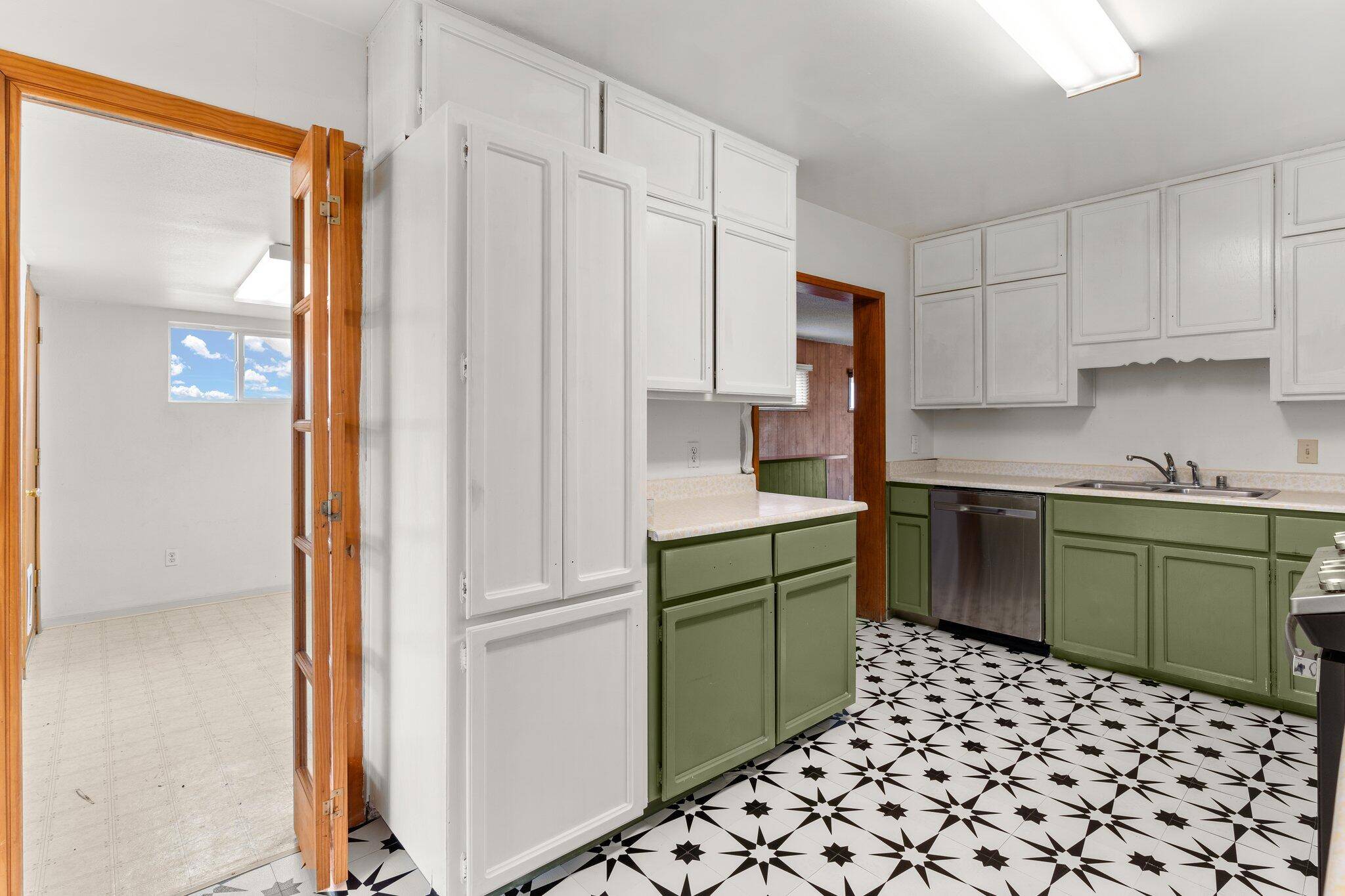Bought with Keller Williams Realty
$266,800
For more information regarding the value of a property, please contact us for a free consultation.
3 Beds
2 Baths
1,728 SqFt
SOLD DATE : 02/12/2024
Key Details
Property Type Single Family Home
Sub Type Detached
Listing Status Sold
Purchase Type For Sale
Square Footage 1,728 sqft
Price per Sqft $150
MLS Listing ID 1044029
Sold Date 02/12/24
Bedrooms 3
Full Baths 1
Three Quarter Bath 1
Construction Status Resale
HOA Y/N No
Year Built 1952
Annual Tax Amount $1,931
Lot Size 8,276 Sqft
Acres 0.19
Lot Dimensions Public Records
Property Sub-Type Detached
Property Description
2k Bonus to Buyer towards closing costs or improvements! Nestled in a convenient neighborhood, this 3-bedroom, 2-bathroom home will sweep you off your feet! Step inside, and the gleaming wood floors will steal your heart. They radiate warmth, character, and timeless elegance. The large backyard, complete with a charming pergola, invites you to enjoy serene moments under the open sky. Picture yourself sipping your coffee or hosting memorable gatherings in this idyllic space. But the real showstopper is the bonus room! With a cozy fireplace to set the mood and a bar to keep the energy flowing, this room is designed for unforgettable moments! This home is more than just walls and floors; it's an invitation to a life filled with joy and celebration. Hurry home!
Location
State NM
County Bernalillo
Area 71 - Southeast Heights
Rooms
Other Rooms Shed(s)
Interior
Interior Features Cove Ceiling, Separate/ Formal Dining Room, Multiple Living Areas, Main Level Primary
Heating Floor Furnace, Wall Furnace
Cooling Evaporative Cooling
Flooring Laminate, Wood
Fireplace No
Laundry Gas Dryer Hookup, Washer Hookup, Dryer Hookup, Electric Dryer Hookup
Exterior
Exterior Feature Private Yard
Garage Spaces 1.0
Garage Description 1.0
Fence Wall
Utilities Available Cable Available, Electricity Connected, Natural Gas Connected, Phone Available, Sewer Connected, Water Connected
Water Access Desc Public
Roof Type Flat
Accessibility None
Private Pool No
Building
Faces West
Story 1
Entry Level One
Sewer Public Sewer
Water Public
Level or Stories One
Additional Building Shed(s)
New Construction No
Construction Status Resale
Schools
Elementary Schools Emerson
Middle Schools Van Buren
High Schools Highland
Others
Tax ID 101805643531810613
Acceptable Financing Cash, Conventional, FHA, VA Loan
Green/Energy Cert None
Listing Terms Cash, Conventional, FHA, VA Loan
Financing Conventional
Read Less Info
Want to know what your home might be worth? Contact us for a FREE valuation!

Our team is ready to help you sell your home for the highest possible price ASAP
"My job is to find and attract mastery-based agents to the office, protect the culture, and make sure everyone is happy! "






