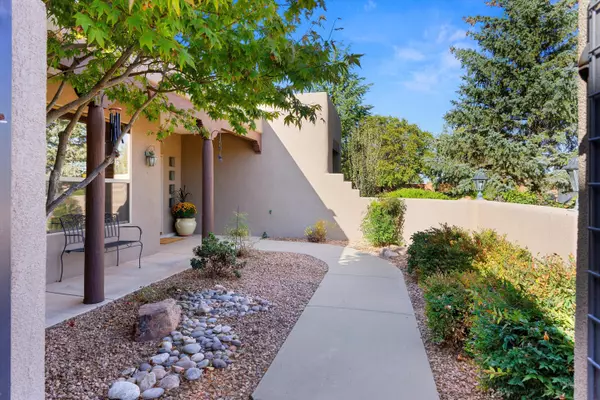Bought with Berkshire Hathaway NM Prop
$975,000
For more information regarding the value of a property, please contact us for a free consultation.
4 Beds
4 Baths
3,434 SqFt
SOLD DATE : 12/27/2023
Key Details
Property Type Single Family Home
Sub Type Detached
Listing Status Sold
Purchase Type For Sale
Square Footage 3,434 sqft
Price per Sqft $283
MLS Listing ID 1042675
Sold Date 12/27/23
Bedrooms 4
Full Baths 2
Half Baths 1
Three Quarter Bath 1
Construction Status Resale
HOA Y/N No
Year Built 1998
Annual Tax Amount $6,561
Lot Size 0.890 Acres
Acres 0.89
Lot Dimensions Public Records
Property Sub-Type Detached
Property Description
Welcome to this beautiful North Albuquerque Acres home. This property features a functional floor plan including 2 separated living areas, and an additional game room with wet bar. The kitchen is spacious and features abundant storage, a large island & black stainless appliances. Primary suite is separate from the other rooms and features new carpet and a luxury size bathroom with a garden tub and walk-in closet. Unwind in the large family room with brand new engineered wood flooring, high ceilings & a cozy fireplace. 2nd living space is separate and adjacent to the large game room. Wonderful covered patio overlooking mature trees and the Sanidas. Large workshop with an RV garage & additional garage space. TPO roof and new stucco were completed in 2019. Can fit a total of 6-8 cars!
Location
State NM
County Bernalillo
Area 20 - North Abq Acres
Rooms
Other Rooms RV/Boat Storage, Storage, Workshop
Interior
Interior Features Wet Bar, Dual Sinks, Garden Tub/ Roman Tub, Kitchen Island, Multiple Living Areas, Main Level Primary, Pantry, Separate Shower, Walk- In Closet(s)
Heating Multiple Heating Units, Radiant
Cooling Refrigerated, 2 Units
Flooring Carpet, Laminate, Tile
Fireplaces Number 1
Fireplaces Type Gas Log
Fireplace Yes
Appliance Built-In Gas Oven, Built-In Gas Range, Cooktop, Dishwasher, Microwave, Refrigerator
Laundry Washer Hookup, Electric Dryer Hookup, Gas Dryer Hookup
Exterior
Exterior Feature Privacy Wall, Private Yard
Parking Features Attached, Garage, R V Garage, Workshop in Garage
Garage Spaces 8.0
Garage Description 8.0
Fence Wall
Utilities Available None
View Y/N Yes
Water Access Desc Shared Well
Accessibility None
Porch Covered, Patio
Private Pool No
Building
Lot Description Lawn, Trees, Views, Xeriscape
Faces North
Story 1
Entry Level One
Sewer Septic Tank
Water Shared Well
Level or Stories One
Additional Building RV/Boat Storage, Storage, Workshop
New Construction No
Construction Status Resale
Schools
Elementary Schools Double Eagle
Middle Schools Desert Ridge
High Schools La Cueva
Others
Tax ID 102106435435610227
Acceptable Financing Conventional
Green/Energy Cert None
Listing Terms Conventional
Financing Conventional
Read Less Info
Want to know what your home might be worth? Contact us for a FREE valuation!

Our team is ready to help you sell your home for the highest possible price ASAP
"My job is to find and attract mastery-based agents to the office, protect the culture, and make sure everyone is happy! "






