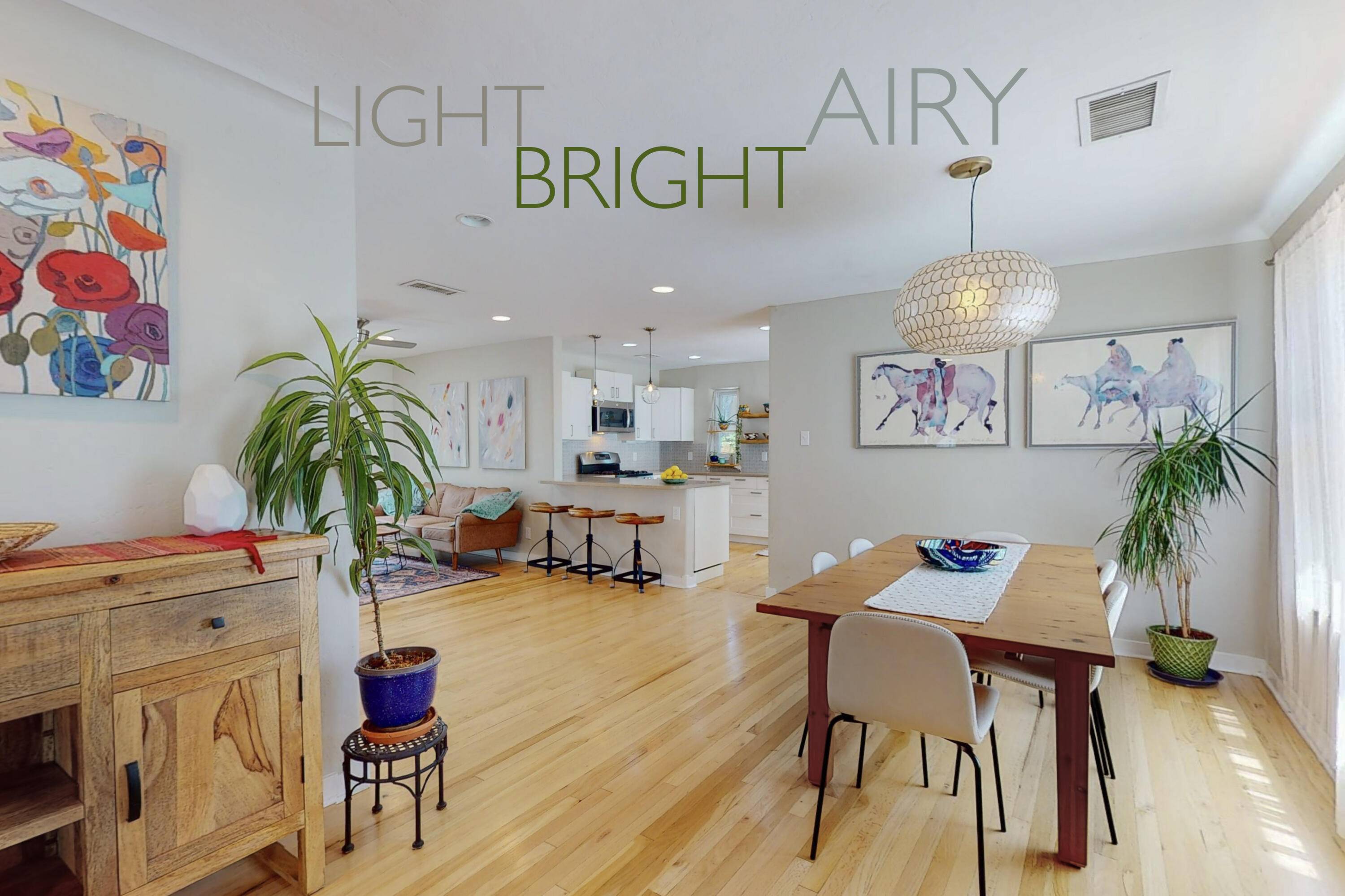Bought with Coldwell Banker Legacy
$600,000
For more information regarding the value of a property, please contact us for a free consultation.
3 Beds
3 Baths
2,532 SqFt
SOLD DATE : 09/06/2023
Key Details
Property Type Single Family Home
Sub Type Detached
Listing Status Sold
Purchase Type For Sale
Square Footage 2,532 sqft
Price per Sqft $246
MLS Listing ID 1038361
Sold Date 09/06/23
Style Ranch
Bedrooms 3
Full Baths 2
Three Quarter Bath 1
Construction Status Resale
HOA Y/N No
Year Built 1950
Annual Tax Amount $3,975
Lot Size 9,147 Sqft
Acres 0.21
Lot Dimensions Public Records
Property Sub-Type Detached
Property Description
Our Crepe Myrtles welcome you home! Light, bright and airy with mid-century Ranch features and a wide open Floorplan. Explore this rare opportunity live on one of the most coveted streets on the greenbelt of Ridgecrest. Steps from the Laurel Circle Parks on Ridgecrest. This home has 3 large bedrooms, mostly hardwood floors, amazing updated kitchen and lots of closet space in every bedroom. 2 Primary Suites.Beautifully xeriscaped front yard. Lush green backyard ready to garden and entertain. The home has an incredible outdoor/ indoor feeling.
Location
State NM
County Bernalillo
Area 42 - Unm South
Rooms
Other Rooms Shed(s)
Interior
Interior Features Breakfast Area, Ceiling Fan(s), Cove Ceiling, High Speed Internet, Home Office, Jetted Tub, Living/ Dining Room, Multiple Living Areas, Main Level Primary, Skylights, Tub Shower, Walk- In Closet(s)
Heating Combination, Central, Forced Air
Flooring Tile, Wood
Fireplaces Number 2
Fireplaces Type Wood Burning
Fireplace Yes
Appliance Convection Oven, Dishwasher, Free-Standing Gas Range, Disposal
Laundry Gas Dryer Hookup, Washer Hookup, Dryer Hookup, Electric Dryer Hookup
Exterior
Exterior Feature Private Yard, Sprinkler/ Irrigation
Parking Features Attached, Garage
Garage Spaces 1.0
Garage Description 1.0
Fence Wall
Utilities Available Electricity Connected, Natural Gas Connected, Sewer Connected, Water Connected
Water Access Desc Public
Roof Type Flat, Pitched, Shingle
Accessibility None
Porch Open, Patio
Private Pool No
Building
Lot Description Lawn, Landscaped, Trees
Faces Southwest
Story 1
Entry Level One
Sewer Public Sewer
Water Public
Architectural Style Ranch
Level or Stories One
Additional Building Shed(s)
New Construction No
Construction Status Resale
Schools
Elementary Schools Bandelier
Middle Schools Wilson
High Schools Highland
Others
Tax ID 101705611032521011
Acceptable Financing Cash, Conventional
Green/Energy Cert None
Listing Terms Cash, Conventional
Financing Conventional
Read Less Info
Want to know what your home might be worth? Contact us for a FREE valuation!

Our team is ready to help you sell your home for the highest possible price ASAP
"My job is to find and attract mastery-based agents to the office, protect the culture, and make sure everyone is happy! "






