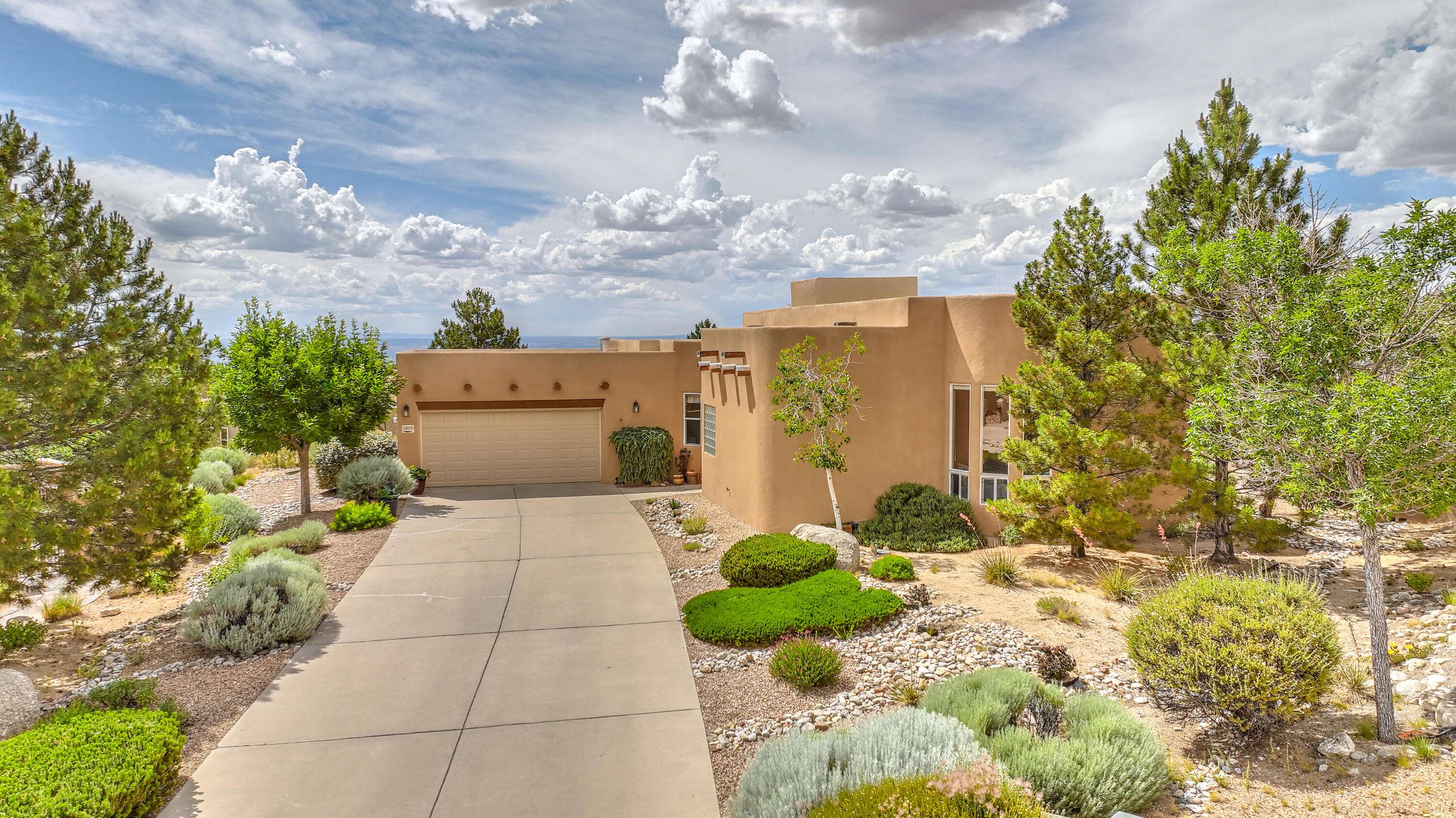Bought with Keller Williams Realty
$629,900
For more information regarding the value of a property, please contact us for a free consultation.
3 Beds
2 Baths
2,000 SqFt
SOLD DATE : 08/04/2023
Key Details
Property Type Single Family Home
Sub Type Detached
Listing Status Sold
Purchase Type For Sale
Square Footage 2,000 sqft
Price per Sqft $304
Subdivision Solterra
MLS Listing ID 1035723
Sold Date 08/04/23
Style Custom
Bedrooms 3
Full Baths 2
Construction Status Resale
HOA Fees $816/mo
HOA Y/N Yes
Year Built 1997
Annual Tax Amount $5,718
Lot Size 0.340 Acres
Acres 0.34
Lot Dimensions Public Records
Property Sub-Type Detached
Property Description
This Beauty has Sandia Mountain Views , City Lights and View of Mount Taylor from the back yard. Situated on .34 Acres w/ room to add a pool & no neighbors behind you give you a feeling of open mountain living at it best. Exceptional location with great views will be your first impression of this amazing single-story home nestled in one of the quite cul-de-sacs of the Solterra Neighborhood in High Desert. Majestic Sandia Mountain views and city views will add to the enjoyment of the impeccably maintained outdoor living spaces. This Southwest styled home offers a kiva style gas log fireplace, lighted niches and cathedral ceiling in the great room, kitchen and dining areas.The kitchen and formal dining are connected to the great room for easy entertainment
Location
State NM
County Bernalillo
Area 31 - Foothills North
Interior
Interior Features Breakfast Bar, Ceiling Fan(s), Separate/ Formal Dining Room, Dual Sinks, Great Room, High Ceilings, Jetted Tub, Living/ Dining Room, Main Level Master, Pantry, Shower Only, Skylights, Separate Shower, Cable T V, Walk- In Closet(s)
Heating Natural Gas, Radiant Floor, Radiant
Cooling Central Air, Refrigerated
Flooring Carpet, Tile
Fireplaces Number 1
Fireplaces Type Glass Doors, Gas Log
Fireplace Yes
Appliance Built-In Electric Range, Cooktop, Dryer, Dishwasher, Disposal, Microwave, Refrigerator, Water Softener Owned, Self Cleaning Oven, Washer
Laundry Washer Hookup, Electric Dryer Hookup, Gas Dryer Hookup
Exterior
Exterior Feature Private Yard, Sprinkler/ Irrigation
Parking Features Finished Garage, Heated Garage, Oversized, Workshop in Garage
Garage Spaces 2.0
Garage Description 2.0
Fence Wall
Utilities Available Cable Available, Electricity Connected, Natural Gas Connected, Phone Available, Sewer Connected, Water Connected
View Y/N Yes
Water Access Desc Public
Roof Type Pitched, Rolled/ Hot Mop
Porch Open, Patio
Private Pool No
Building
Lot Description Cul- De- Sac, Landscaped, Views, Xeriscape
Faces East
Story 1
Entry Level One
Sewer Public Sewer
Water Public
Architectural Style Custom
Level or Stories One
New Construction No
Construction Status Resale
Schools
Elementary Schools Georgia O Keeffe
Middle Schools Eisenhower
High Schools Eldorado
Others
HOA Fee Include Common Areas,Security
Tax ID 102306219410130407
Security Features Security System,Smoke Detector(s)
Acceptable Financing Cash, Conventional, VA Loan
Green/Energy Cert None
Listing Terms Cash, Conventional, VA Loan
Financing Conventional
Read Less Info
Want to know what your home might be worth? Contact us for a FREE valuation!

Our team is ready to help you sell your home for the highest possible price ASAP
"My job is to find and attract mastery-based agents to the office, protect the culture, and make sure everyone is happy! "






