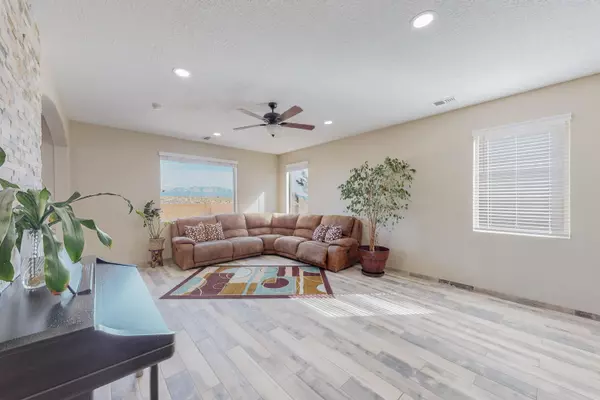Bought with Coldwell Banker Legacy
$365,000
For more information regarding the value of a property, please contact us for a free consultation.
4 Beds
3 Baths
2,087 SqFt
SOLD DATE : 05/12/2023
Key Details
Property Type Single Family Home
Sub Type Detached
Listing Status Sold
Purchase Type For Sale
Square Footage 2,087 sqft
Price per Sqft $170
MLS Listing ID 1030172
Sold Date 05/12/23
Bedrooms 4
Full Baths 1
Half Baths 1
Three Quarter Bath 1
Construction Status Resale
HOA Fees $180/mo
HOA Y/N Yes
Year Built 2013
Annual Tax Amount $2,307
Lot Size 6,098 Sqft
Acres 0.14
Lot Dimensions Public Records
Property Sub-Type Detached
Property Description
This lovely home offers new Custom Stone and Daltile Yorkwood Manor Porcelain Tile work throughout (2023). No Carpet! You're welcomed in by a bright, widened entry way moving straight into a large living room with gorgeous Mountain Views as your backdrop. New recessed lighting in the living room and Master bedroom along with a new skylight installed in Master Bedroom to bring in natural light. Your kitchen offers custom Butcher Block counter tops and custom sink. Your Master Bedroom offers a walk-in closet along with a custom stonework shower in the Master Bath. Enjoy watching the kiddos play in the large backyard that is ready for your imagination, as well as, beautiful sunrises and Hot Air Balloons during your morning cup of coffee! Please book your showing today!
Location
State NM
County Sandoval
Area 161 - Rio Rancho Central
Interior
Interior Features Ceiling Fan(s), Family/ Dining Room, Living/ Dining Room, Shower Only, Skylights, Separate Shower, Walk- In Closet(s)
Heating Natural Gas
Cooling Refrigerated
Flooring Tile
Fireplace No
Appliance Dryer, Dishwasher, Refrigerator, Washer
Laundry Electric Dryer Hookup
Exterior
Exterior Feature Private Yard
Parking Features Attached, Garage
Garage Spaces 2.0
Garage Description 2.0
Fence Wall
Utilities Available Electricity Connected, Sewer Connected, Water Connected
Water Access Desc Public
Roof Type Shingle
Private Pool No
Building
Lot Description Landscaped, Xeriscape
Faces West
Story 2
Entry Level Two
Sewer Public Sewer
Water Public
Level or Stories Two
New Construction No
Construction Status Resale
Schools
Elementary Schools Colinas Del Norte
Middle Schools Eagle Ridge
High Schools V. Sue Cleveland
Others
HOA Fee Include Common Areas
Tax ID 1010072430409
Acceptable Financing Cash, Conventional, FHA, VA Loan
Listing Terms Cash, Conventional, FHA, VA Loan
Financing Conventional
Read Less Info
Want to know what your home might be worth? Contact us for a FREE valuation!

Our team is ready to help you sell your home for the highest possible price ASAP
"My job is to find and attract mastery-based agents to the office, protect the culture, and make sure everyone is happy! "






