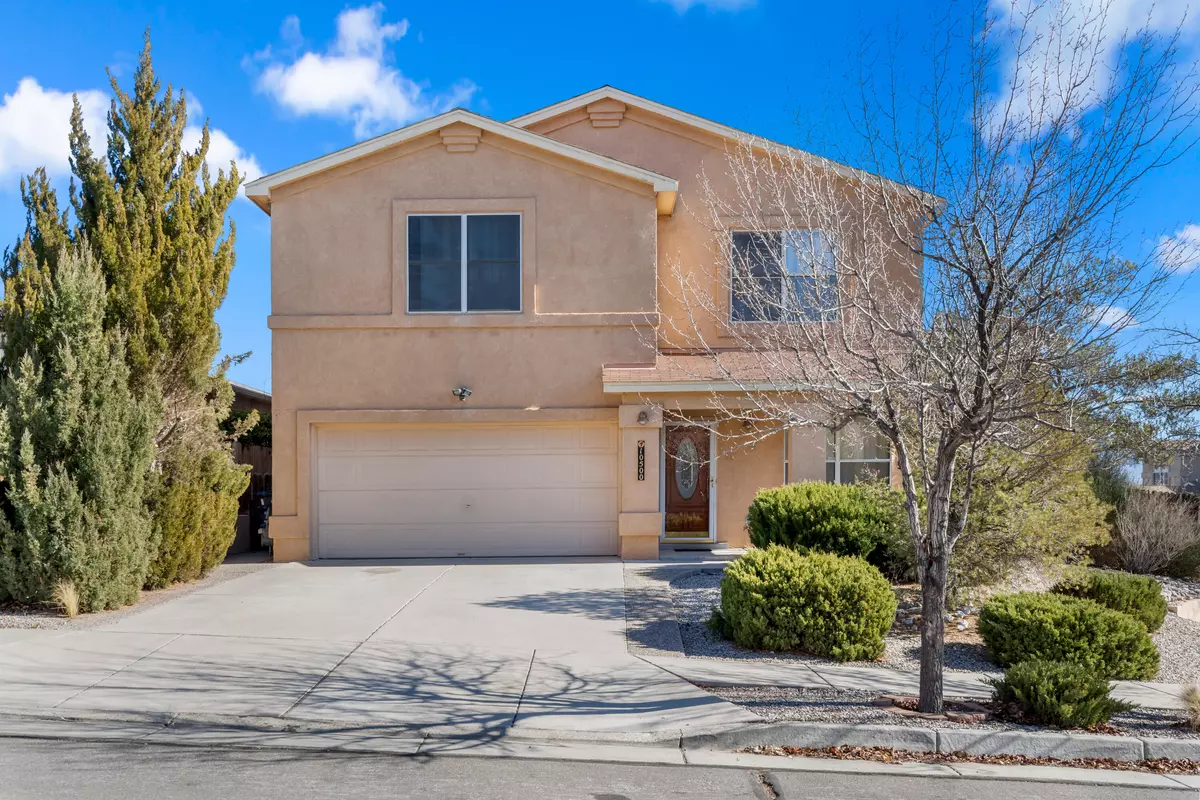Bought with Keller Williams Realty
$349,495
For more information regarding the value of a property, please contact us for a free consultation.
4 Beds
3 Baths
2,668 SqFt
SOLD DATE : 03/03/2023
Key Details
Property Type Single Family Home
Sub Type Detached
Listing Status Sold
Purchase Type For Sale
Square Footage 2,668 sqft
Price per Sqft $130
MLS Listing ID 1026407
Sold Date 03/03/23
Style A-Frame
Bedrooms 4
Full Baths 2
Half Baths 1
Construction Status Resale
HOA Fees $132/mo
HOA Y/N Yes
Year Built 1998
Annual Tax Amount $3,052
Lot Size 6,969 Sqft
Acres 0.16
Lot Dimensions Public Records
Property Description
!Back on the market due to buyer financing! Beautiful corner lot with mountain views!!! This 4 bed, 3 bath, 2 car garage home features two living areas, a spacious kitchen with granite countertops, new stove, and a backyard perfect for the green thumb out there! New carpeting in the bedrooms and living area making for a comfy evening by the fireplace during those periodic cold spells. Great access to parks, fine restaurants, and the to be built, Albertsons Market Street @ The Village near Presbyterian Rust Medical Center at Unser and Wellspring Avenue. Come and enjoy those Sandia colors at your home, Casa Monte Rosso.
Location
State NM
County Bernalillo
Area 121 - Paradise East
Rooms
Other Rooms Storage
Interior
Interior Features Dual Sinks, Garden Tub/ Roman Tub, Multiple Living Areas, Separate Shower, Walk- In Closet(s)
Heating Central, Forced Air, Natural Gas
Cooling Evaporative Cooling
Flooring Carpet, Laminate, Tile
Fireplaces Number 1
Fireplaces Type Custom, Gas Log
Fireplace Yes
Appliance Dryer, Dishwasher, Free-Standing Electric Range, Disposal, Washer
Laundry Electric Dryer Hookup
Exterior
Exterior Feature Fence
Parking Features Attached, Finished Garage, Garage, Garage Door Opener
Garage Spaces 2.0
Garage Description 2.0
Fence Back Yard
Utilities Available Electricity Connected, Natural Gas Connected, Sewer Connected, Water Connected
View Y/N Yes
Water Access Desc Public
Roof Type Pitched, Shingle
Porch Covered, Patio
Private Pool No
Building
Lot Description Corner Lot, Landscaped, Planned Unit Development, Views
Faces West
Story 2
Entry Level Two
Sewer Public Sewer
Water Public
Architectural Style A-Frame
Level or Stories Two
Additional Building Storage
New Construction No
Construction Status Resale
Schools
Elementary Schools Sierra Vista
Middle Schools James Monroe
High Schools Cibola
Others
HOA Fee Include Common Areas
Tax ID 101106649112841401
Acceptable Financing Cash, Conventional, FHA, VA Loan
Listing Terms Cash, Conventional, FHA, VA Loan
Financing Conventional
Read Less Info
Want to know what your home might be worth? Contact us for a FREE valuation!

Our team is ready to help you sell your home for the highest possible price ASAP

"My job is to find and attract mastery-based agents to the office, protect the culture, and make sure everyone is happy! "






