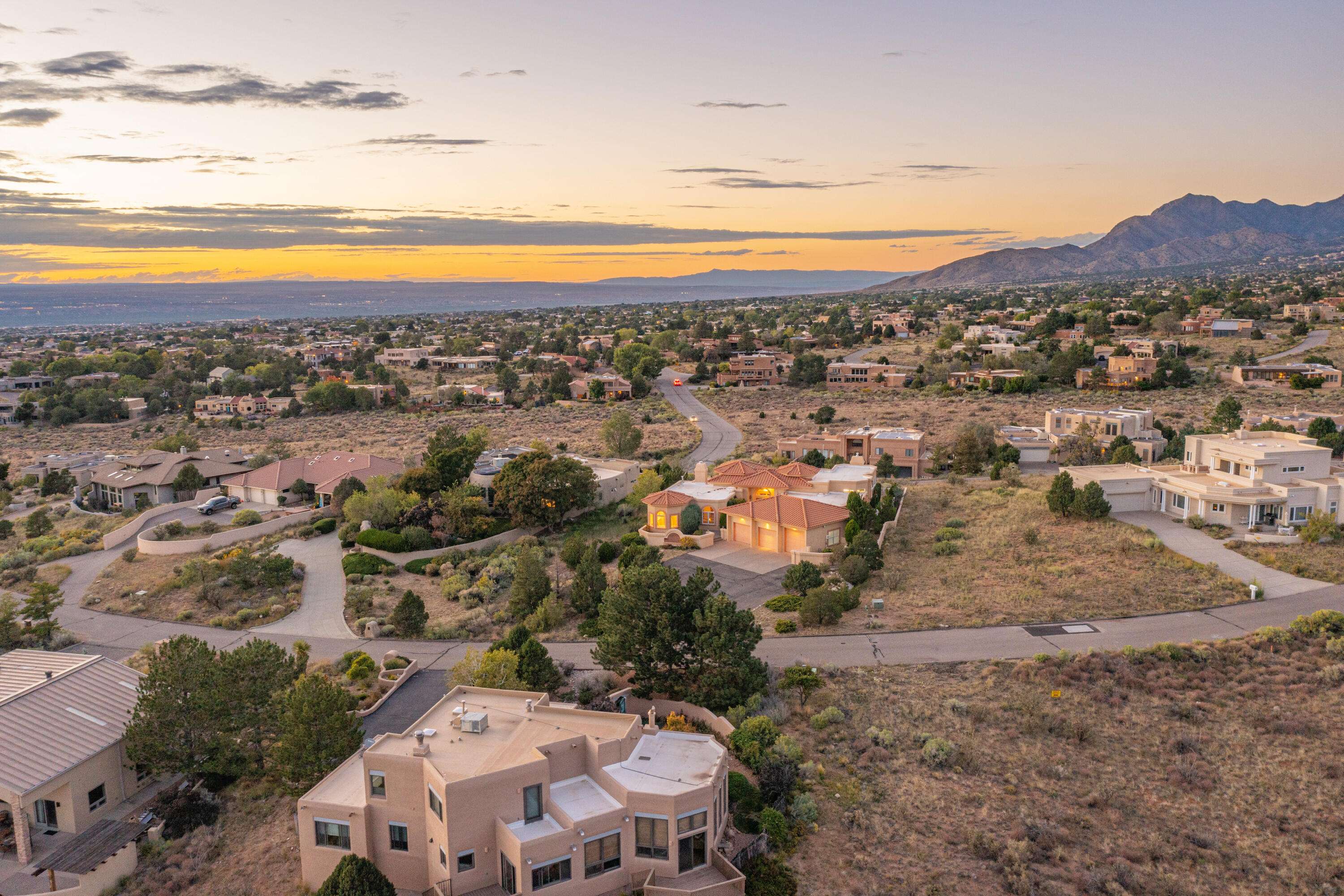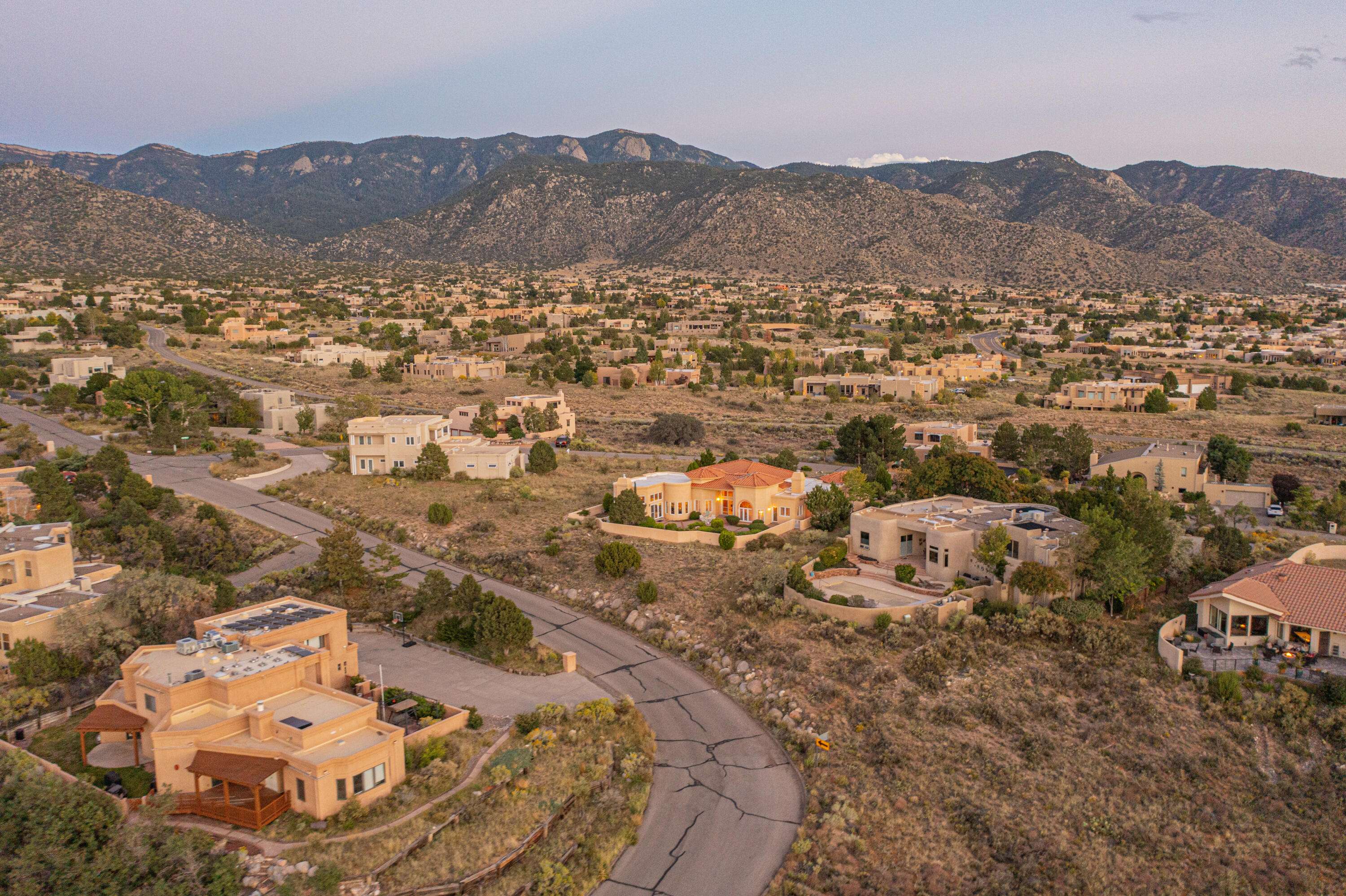Bought with Ida Kelly Realtors
$795,000
For more information regarding the value of a property, please contact us for a free consultation.
4 Beds
3 Baths
3,318 SqFt
SOLD DATE : 11/10/2022
Key Details
Property Type Single Family Home
Sub Type Detached
Listing Status Sold
Purchase Type For Sale
Square Footage 3,318 sqft
Price per Sqft $238
MLS Listing ID 1023249
Sold Date 11/10/22
Style Custom
Bedrooms 4
Full Baths 2
Half Baths 1
Construction Status Resale
HOA Y/N No
Year Built 1988
Annual Tax Amount $4,818
Lot Size 0.540 Acres
Acres 0.54
Lot Dimensions Public Records
Property Sub-Type Detached
Property Description
1-Owner, Ultima custom built home in beautiful Sandia Heights on an elevated lot w/majestic views over Pino Arroyo, a wildlife corridor, fiery sunsets, starlit skies & city lights! Elegant architectural design featuring raised tray ceilings, clerestory windows, curved walls, skylights, spacious bedrooms w/window seats, separate Owner's retreat w/2-way fireplace & sitting room or maybe a nursery! Enjoy gatherings in the expansive kitchen w/bar seating open to the family room, an abundance of quality cabinetry, granite countertops, island & art ledges. Striking Spanish tile & TPO roofs, both new (underlayment) along w/the stucco in 2020! Inviting courtyard, 3 car garage, 1 bay w/an 8.5ft door, private backyard w/waterfall, 2 ponds & breathtaking VIEWS! HURRY, it could be your ABQ Dream Home!
Location
State NM
County Bernalillo
Area 10 - Sandia Heights
Interior
Interior Features Wet Bar, Breakfast Area, Bathtub, Ceiling Fan(s), Separate/ Formal Dining Room, Dual Sinks, Entrance Foyer, Garden Tub/ Roman Tub, High Ceilings, Kitchen Island, Multiple Living Areas, Main Level Primary, Sitting Area in Master, Soaking Tub, Separate Shower, Walk- In Closet(s)
Heating Central, Forced Air, Natural Gas
Cooling Central Air, Evaporative Cooling, Multi Units
Flooring Carpet, Tile
Fireplaces Number 2
Fireplaces Type Glass Doors, Gas Log, Multi- Sided
Fireplace Yes
Appliance Built-In Electric Range, Cooktop, Dishwasher, Disposal, Microwave, Refrigerator, Range Hood, Water Softener Owned, Trash Compactor
Laundry Gas Dryer Hookup, Washer Hookup, Dryer Hookup, Electric Dryer Hookup
Exterior
Exterior Feature Courtyard, Patio, Private Yard, Water Feature
Parking Features Attached, Finished Garage, Garage, R V Garage
Garage Spaces 3.0
Garage Description 3.0
Fence Wall
Utilities Available Electricity Connected, Natural Gas Connected, Sewer Not Available, Water Connected
View Y/N Yes
Water Access Desc Community/Coop
Roof Type Pitched, Tile
Accessibility None
Porch Covered, Patio
Private Pool No
Building
Lot Description Cul- De- Sac, Landscaped, Trees, Views
Faces South
Story 1
Entry Level One
Sewer Septic Tank
Water Community/ Coop
Architectural Style Custom
Level or Stories One
New Construction No
Construction Status Resale
Schools
Elementary Schools Double Eagle
Middle Schools Desert Ridge
High Schools La Cueva
Others
Tax ID 102306327800240502
Acceptable Financing Cash, Conventional, VA Loan
Listing Terms Cash, Conventional, VA Loan
Financing Conventional
Read Less Info
Want to know what your home might be worth? Contact us for a FREE valuation!

Our team is ready to help you sell your home for the highest possible price ASAP
"My job is to find and attract mastery-based agents to the office, protect the culture, and make sure everyone is happy! "






