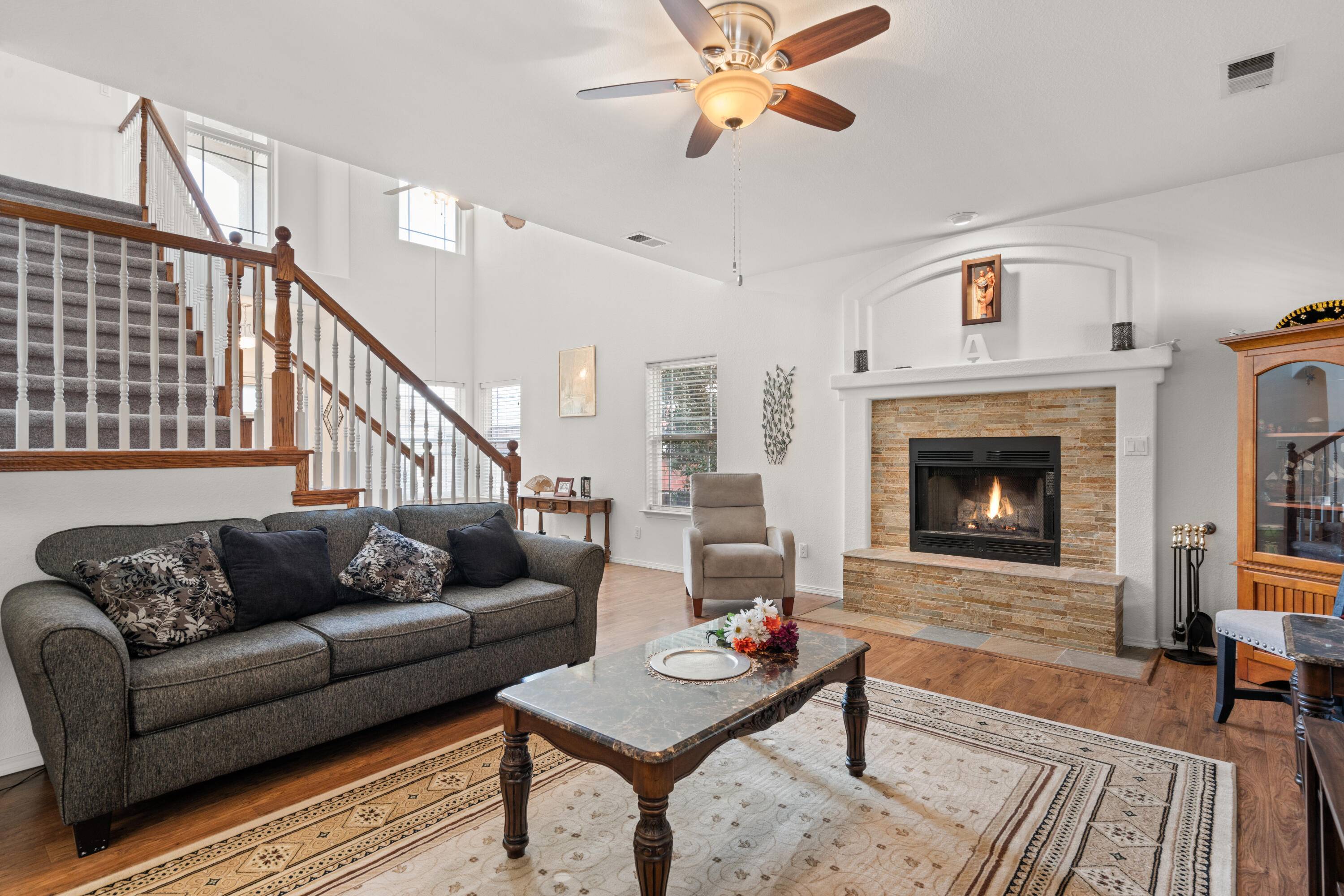Bought with Simply Real Estate
$370,000
For more information regarding the value of a property, please contact us for a free consultation.
3 Beds
3 Baths
2,243 SqFt
SOLD DATE : 09/01/2022
Key Details
Property Type Single Family Home
Sub Type Detached
Listing Status Sold
Purchase Type For Sale
Square Footage 2,243 sqft
Price per Sqft $167
MLS Listing ID 1017759
Sold Date 09/01/22
Bedrooms 3
Full Baths 2
Half Baths 1
Construction Status Resale
HOA Fees $120/mo
HOA Y/N Yes
Year Built 2001
Annual Tax Amount $3,453
Lot Size 9,583 Sqft
Acres 0.22
Lot Dimensions Public Records
Property Sub-Type Detached
Property Description
Beautifully maintained home located in the desirable Cottonwood Hills neighborhood! Professionally landscaped front yard with mature trees. Enter the home into an open and inviting foyer with vaulted ceilings. Living area is light and bright with a lovely stone tiled gas fireplace. The custom kitchen is adorned with alder wood cabinetry, granite countertops, stainless steel appliances, a wine fridge and a walk-in pantry! Owners' suite is spacious with a closet outfitted by California Closets, large glass shower, and a heated jetted tub. 3 bedrooms, an office and an oversize loft offer plenty of space! Refrigerated air and a water softener! The backyard boasts a large wood-covered patio perfect for entertaining as well as a secluded seating area with Sandia Mountain views!
Location
State NM
County Bernalillo
Area 121 - Paradise East
Rooms
Other Rooms Storage
Interior
Interior Features Attic, Breakfast Bar, Bookcases, Breakfast Area, Bathtub, Ceiling Fan(s), Dual Sinks, Entrance Foyer, High Ceilings, Home Office, Jetted Tub, Kitchen Island, Loft, Multiple Living Areas, Pantry, Soaking Tub, Separate Shower, Water Closet(s), Walk- In Closet(s)
Heating Central, Forced Air, Natural Gas
Cooling Central Air, Refrigerated
Flooring Carpet, Laminate, Tile
Fireplaces Number 1
Fireplaces Type Gas Log
Equipment Satellite Dish
Fireplace Yes
Appliance Convection Oven, Dryer, Dishwasher, Free-Standing Gas Range, Disposal, Microwave, Refrigerator, Range Hood, Water Softener Owned, Wine Cooler, Washer
Laundry Washer Hookup, Electric Dryer Hookup, Gas Dryer Hookup
Exterior
Exterior Feature Private Yard, Sprinkler/ Irrigation
Parking Features Attached, Garage, Garage Door Opener, Oversized
Garage Spaces 2.0
Garage Description 2.0
Fence Wall
Utilities Available Cable Available, Electricity Connected, Natural Gas Connected, Phone Available, Sewer Connected, Water Connected
Water Access Desc Public
Roof Type Pitched, Shingle
Porch Covered, Patio
Private Pool No
Building
Lot Description Landscaped, Planned Unit Development
Faces Northeast
Story 2
Entry Level Two
Sewer Public Sewer
Water Public
Level or Stories Two
Additional Building Storage
New Construction No
Construction Status Resale
Schools
Elementary Schools Seven Bar
Middle Schools Taylor
High Schools Cibola
Others
HOA Fee Include Common Areas
Tax ID 101306619202831313
Security Features Security System,Smoke Detector(s)
Acceptable Financing Cash, Conventional, FHA, VA Loan
Listing Terms Cash, Conventional, FHA, VA Loan
Financing Conventional
Read Less Info
Want to know what your home might be worth? Contact us for a FREE valuation!

Our team is ready to help you sell your home for the highest possible price ASAP
"My job is to find and attract mastery-based agents to the office, protect the culture, and make sure everyone is happy! "






