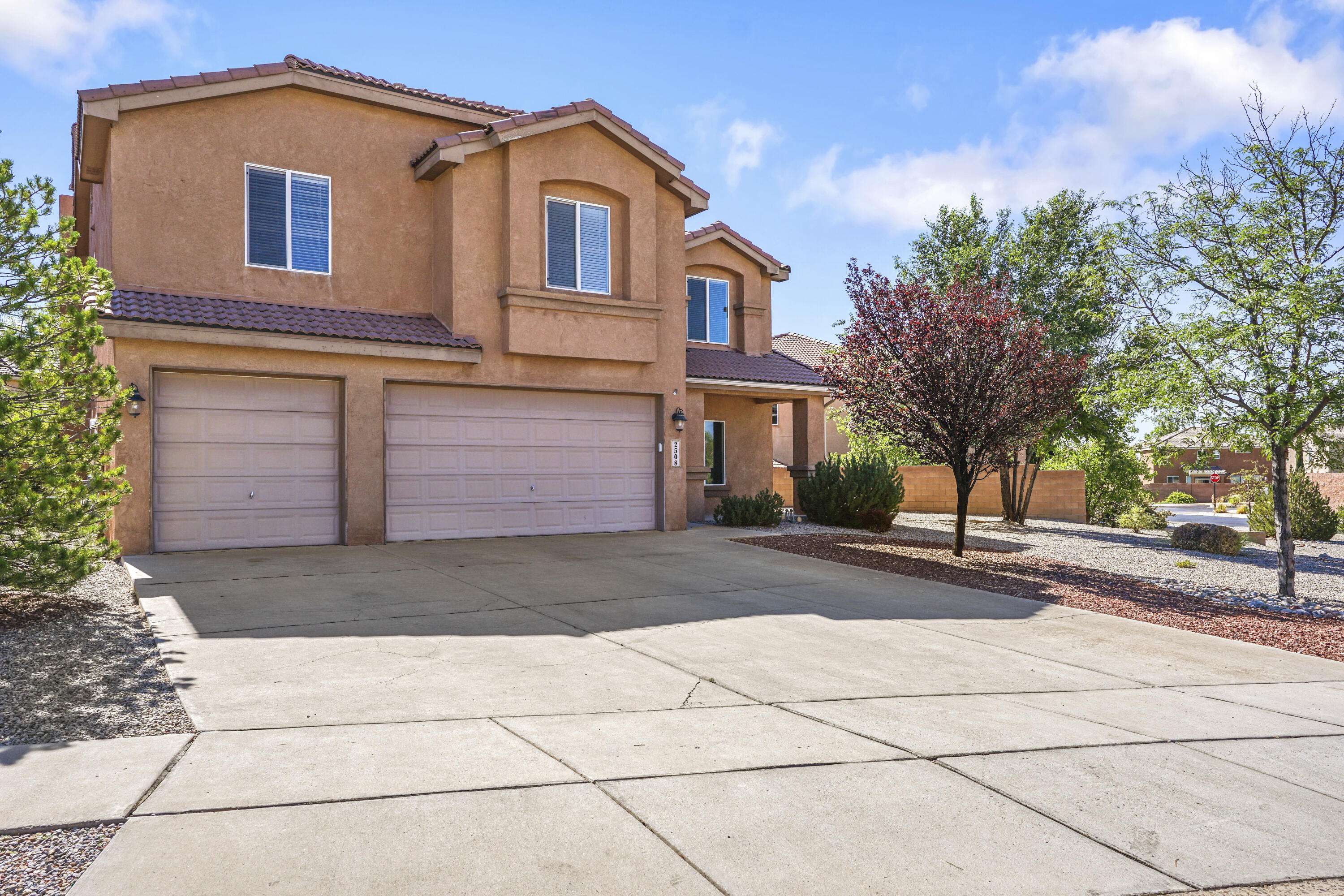Bought with RE/MAX SELECT
$475,000
For more information regarding the value of a property, please contact us for a free consultation.
6 Beds
4 Baths
3,754 SqFt
SOLD DATE : 09/01/2022
Key Details
Property Type Single Family Home
Sub Type Detached
Listing Status Sold
Purchase Type For Sale
Square Footage 3,754 sqft
Price per Sqft $126
Subdivision Corazon At Cabezon
MLS Listing ID 1018997
Sold Date 09/01/22
Bedrooms 6
Full Baths 4
Construction Status Resale
HOA Fees $768/mo
HOA Y/N Yes
Year Built 2006
Annual Tax Amount $3,791
Lot Size 10,018 Sqft
Acres 0.23
Lot Dimensions Public Records
Property Sub-Type Detached
Property Description
At last!The Home of YOUR Dreams is Awaiting New Owners.This Home Is Located in Highly Sought After Community of Cabezon,w/Low HOA Dues.If Plenty of Space Is What You Desire Then Look No Further.Situated on a Huge 0.23 Acre Lot,This Home Offers 3 Living Areas,Formal Dining,6 Large BDRMS &4 Baths.Lots of Upgrade Including New Hard Flooring Throughout Upstairs Hallway,BDRMS,Closets&Loft,New Custom Walk-In Shower W/Grab Bars&Bench In Main Level Bathroom,Newly Painted Walls,Doors,Door Frames&Baseboards Throughout the Inside Of the House.Kitchen Offers Stainless Steel Appliances,Island,Breakfast Nook&Large Pantry.Master BDRM is a Peaceful Retreat w/Lots of Space Including Huge Walk In Closet.Backyard is Perfect For Entertaining W/Lots of Grass&Water Feature/Pond.Come Schedule Your Showing Today!
Location
State NM
County Sandoval
Area 140 - Rio Rancho South
Interior
Interior Features Breakfast Bar, Breakfast Area, Bathtub, Ceiling Fan(s), Separate/ Formal Dining Room, Dual Sinks, Great Room, Garden Tub/ Roman Tub, Jack and Jill Bath, Kitchen Island, Loft, Living/ Dining Room, Multiple Living Areas, Pantry, Soaking Tub, Separate Shower, Walk- In Closet(s)
Heating Central, Forced Air
Cooling Refrigerated
Flooring Carpet, Tile
Fireplaces Number 1
Fireplaces Type Glass Doors, Gas Log
Fireplace Yes
Appliance Dishwasher, Free-Standing Electric Range, Microwave, Refrigerator
Laundry Washer Hookup, Electric Dryer Hookup, Gas Dryer Hookup
Exterior
Exterior Feature Private Entrance, Private Yard, Sprinkler/ Irrigation
Parking Features Attached, Garage, Garage Door Opener
Garage Spaces 3.0
Garage Description 3.0
Fence Wall
Community Features Gated
Utilities Available Electricity Connected, Sewer Connected, Water Connected
Water Access Desc Public
Roof Type Pitched, Tile
Accessibility None
Porch Open, Patio
Private Pool No
Building
Lot Description Corner Lot, Landscaped, Planned Unit Development, Sprinklers Automatic
Faces West
Story 2
Entry Level Two
Sewer Public Sewer
Water Public
Level or Stories Two
New Construction No
Construction Status Resale
Others
HOA Fee Include Common Areas
Tax ID 1012068145005
Security Features Smoke Detector(s)
Acceptable Financing Cash, Conventional, FHA, VA Loan
Listing Terms Cash, Conventional, FHA, VA Loan
Financing VA
Read Less Info
Want to know what your home might be worth? Contact us for a FREE valuation!

Our team is ready to help you sell your home for the highest possible price ASAP
"My job is to find and attract mastery-based agents to the office, protect the culture, and make sure everyone is happy! "






