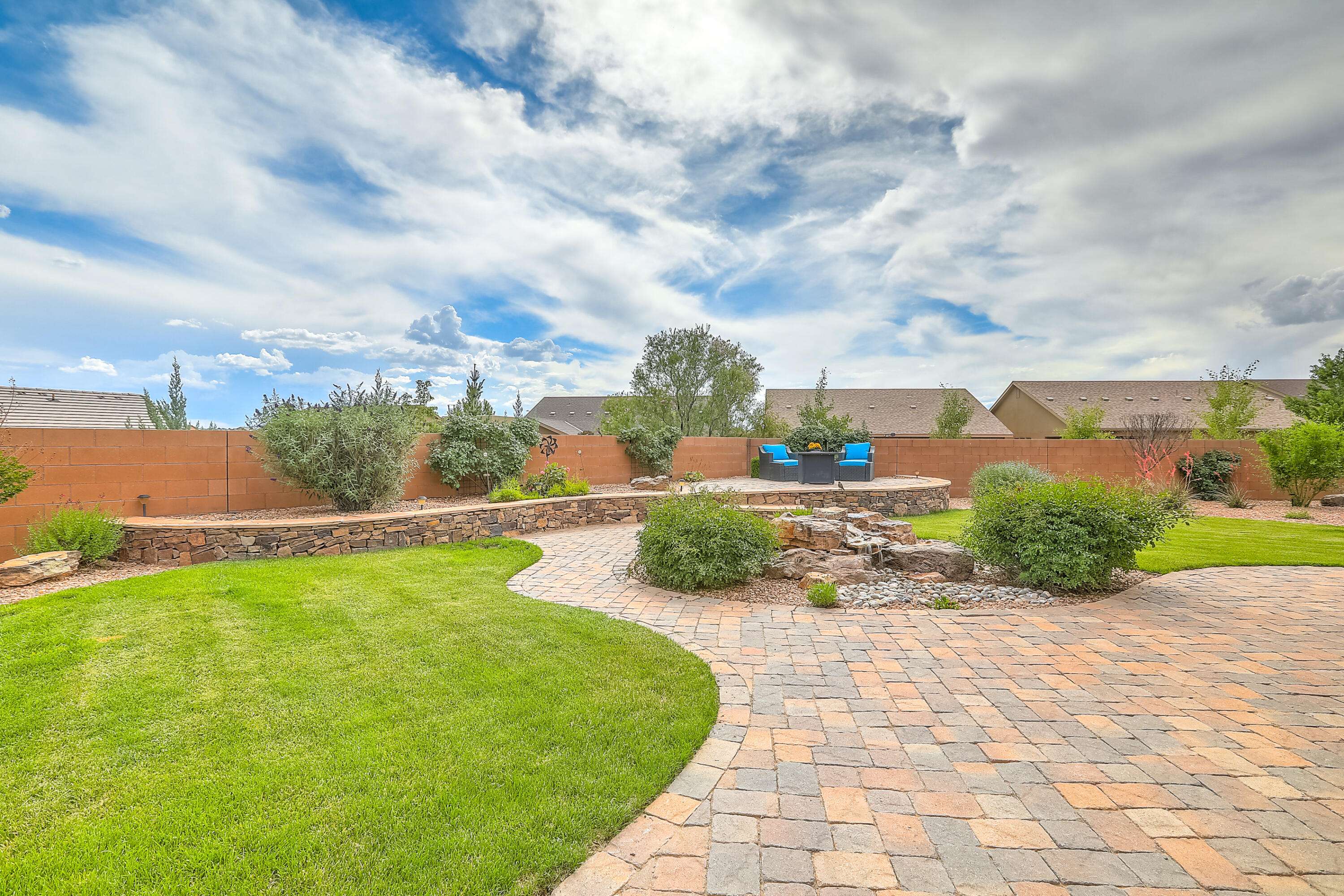Bought with Keller Williams Realty
$394,000
For more information regarding the value of a property, please contact us for a free consultation.
3 Beds
2 Baths
1,724 SqFt
SOLD DATE : 08/15/2022
Key Details
Property Type Single Family Home
Sub Type Detached
Listing Status Sold
Purchase Type For Sale
Square Footage 1,724 sqft
Price per Sqft $228
MLS Listing ID 1018373
Sold Date 08/15/22
Style Pueblo
Bedrooms 3
Full Baths 2
Construction Status Resale
HOA Fees $252/mo
HOA Y/N Yes
Year Built 2014
Annual Tax Amount $3,441
Lot Size 7,840 Sqft
Acres 0.18
Lot Dimensions Public Records
Property Sub-Type Detached
Property Description
Be amazed with this Paul Allen home that offers a custom Hilltop landscaped backyard on an oversized lot. The backyard is truly dream worthy with a rock fountain, elevated patio space to enjoy the mountain view, and plenty of space for gardening. This highly functional floor plan with 3 bedrooms plus an office or media room is complimented by solar for low energy bills. Enjoy the kitchen with stainless steel appliances, granite counter tops, and open concept into the dining and living area. The primary suite has private patio access, large walk in closet, double vanity, walk in shower, and large soaking tub, its quite the retreat. The additional two bedrooms are spacious with ample closet space and a full bathroom. Truly a dream of a home and outdoor space, this one surpasses them all!
Location
State NM
County Bernalillo
Area 120 - Paradise West
Interior
Interior Features Ceiling Fan(s), Dual Sinks, Great Room, Garden Tub/ Roman Tub, Home Office, Living/ Dining Room, Main Level Primary, Pantry, Separate Shower, Water Closet(s), Walk- In Closet(s)
Heating Central, Forced Air, Natural Gas
Cooling Central Air, Refrigerated
Flooring Carpet, Tile
Fireplaces Number 1
Fireplaces Type Gas Log
Fireplace Yes
Appliance Dishwasher, Free-Standing Gas Range, Disposal, Microwave
Laundry Electric Dryer Hookup
Exterior
Exterior Feature Private Yard
Parking Features Attached, Finished Garage, Garage, Garage Door Opener
Garage Spaces 2.0
Garage Description 2.0
Fence Wall
Utilities Available Electricity Connected, Natural Gas Connected, Sewer Connected, Water Connected
View Y/N Yes
Water Access Desc Public
Roof Type Flat, Pitched
Porch Covered, Open, Patio
Private Pool No
Building
Lot Description Lawn, Views
Faces Northeast
Story 1
Entry Level One
Sewer Public Sewer
Water Public
Architectural Style Pueblo
Level or Stories One
New Construction No
Construction Status Resale
Schools
Elementary Schools Sunset View
Middle Schools Tony Hillerman
High Schools Cibola
Others
HOA Fee Include Common Areas
Tax ID 101006612949421660
Security Features Security System
Acceptable Financing Cash, Conventional, FHA, VA Loan
Green/Energy Cert Solar
Listing Terms Cash, Conventional, FHA, VA Loan
Financing Conventional
Read Less Info
Want to know what your home might be worth? Contact us for a FREE valuation!

Our team is ready to help you sell your home for the highest possible price ASAP
"My job is to find and attract mastery-based agents to the office, protect the culture, and make sure everyone is happy! "






