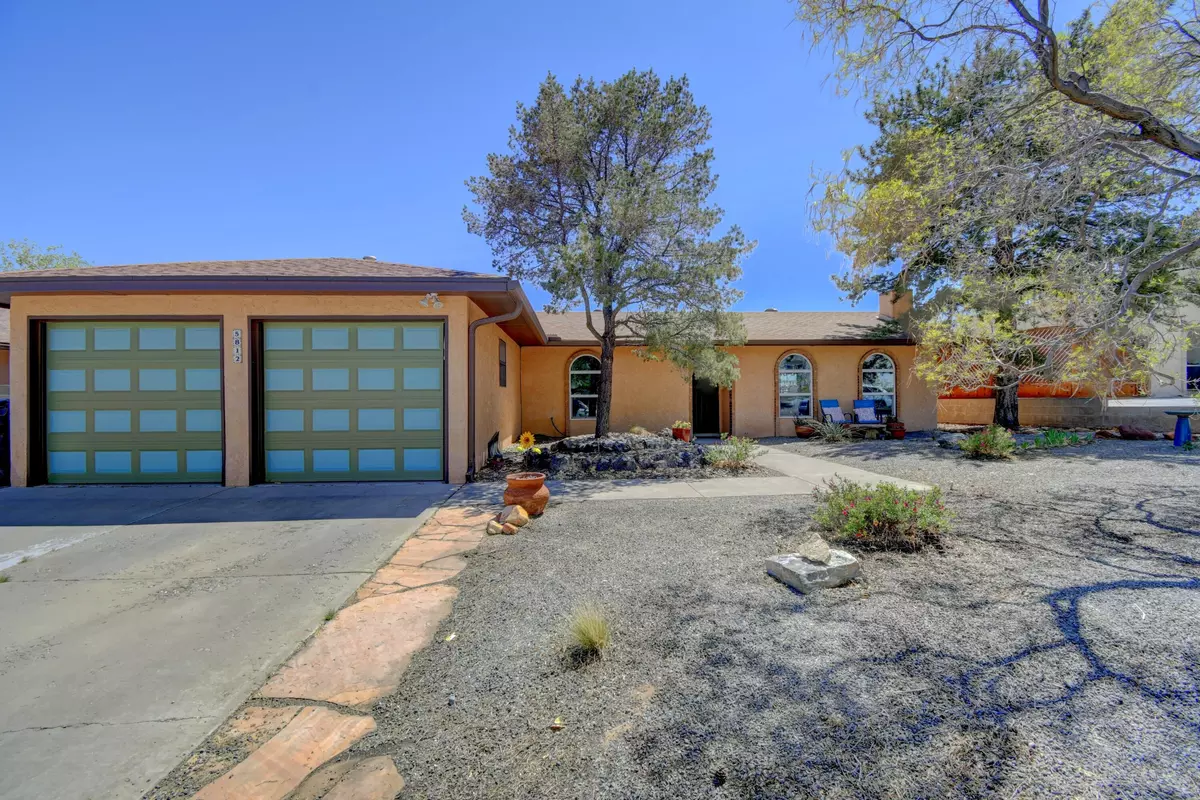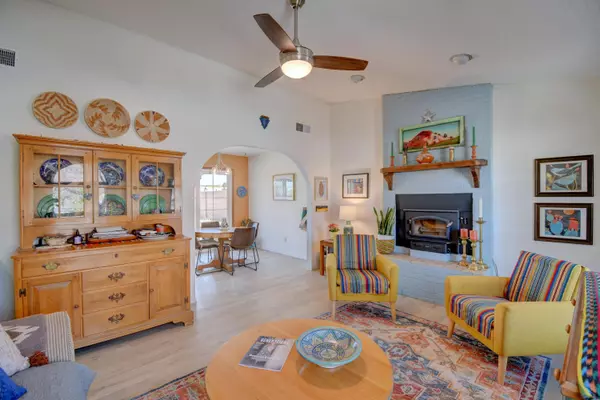GET MORE INFORMATION
Bought with Realty One of New Mexico
$ 317,000
3 Beds
2 Baths
1,236 SqFt
$ 317,000
3 Beds
2 Baths
1,236 SqFt
Key Details
Property Type Single Family Home
Sub Type Detached
Listing Status Sold
Purchase Type For Sale
Square Footage 1,236 sqft
Price per Sqft $256
MLS Listing ID 1082049
Sold Date 05/29/25
Style Ranch
Bedrooms 3
Full Baths 2
Construction Status Resale
HOA Y/N No
Year Built 1985
Annual Tax Amount $2,483
Lot Size 8,276 Sqft
Acres 0.19
Lot Dimensions Public Records
Property Sub-Type Detached
Property Description
Location
State NM
County Bernalillo
Area 110 - Northwest Heights
Interior
Interior Features Ceiling Fan(s), Main Level Primary, Skylights, Tub Shower, Walk- In Closet(s)
Heating Central, Forced Air, Natural Gas
Cooling Evaporative Cooling, Roof Turbine(s)
Flooring Laminate, Tile
Fireplaces Number 1
Fireplaces Type Glass Doors, Wood Burning
Fireplace Yes
Appliance Dryer, Dishwasher, Free-Standing Gas Range, Microwave, Refrigerator, Washer
Laundry Washer Hookup, Electric Dryer Hookup, Gas Dryer Hookup
Exterior
Exterior Feature Private Yard, Sprinkler/ Irrigation
Parking Features Attached, Garage, Garage Door Opener
Garage Spaces 2.0
Garage Description 2.0
Fence Wall
Utilities Available Electricity Connected, Natural Gas Connected, Water Connected
Water Access Desc Public
Roof Type Pitched, Shingle
Accessibility None
Porch Covered, Patio
Private Pool No
Building
Lot Description Sprinklers Automatic, Trees, Xeriscape
Faces Northwest
Story 1
Entry Level One
Foundation Slab
Sewer Public Sewer
Water Public
Architectural Style Ranch
Level or Stories One
New Construction No
Construction Status Resale
Schools
Elementary Schools Maria M Hughes
Middle Schools Lyndon B Johnson
High Schools Volcano Vista
Others
Tax ID 101106310828920718
Acceptable Financing Cash, Conventional, FHA, VA Loan
Green/Energy Cert None
Listing Terms Cash, Conventional, FHA, VA Loan
Financing VA
"My job is to provide you with concierge level service and to provide you with incredible service with exceptional results!"






