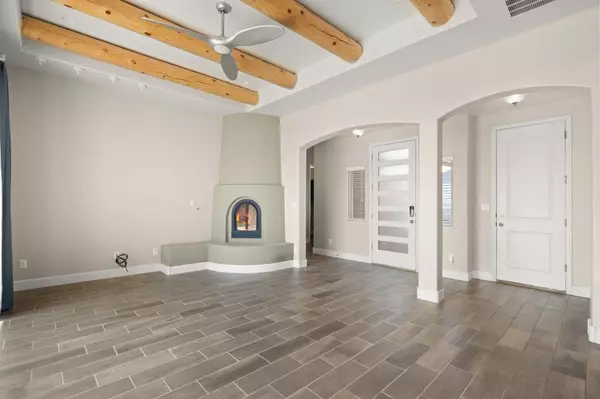3 Beds
3 Baths
2,287 SqFt
3 Beds
3 Baths
2,287 SqFt
Key Details
Property Type Single Family Home
Sub Type Detached
Listing Status Pending
Purchase Type For Sale
Square Footage 2,287 sqft
Price per Sqft $218
Subdivision Mariposa
MLS Listing ID 1077627
Bedrooms 3
Full Baths 2
Half Baths 1
Construction Status Resale
HOA Fees $366/qua
HOA Y/N Yes
Year Built 2018
Annual Tax Amount $4,303
Lot Size 5,662 Sqft
Acres 0.13
Lot Dimensions Other
Property Sub-Type Detached
Property Description
Location
State NM
County Sandoval
Area 160 - Rio Rancho North
Interior
Interior Features Beamed Ceilings, Bathtub, Ceiling Fan(s), Cove Ceiling, Kitchen Island, Main Level Primary, Pantry, Skylights, Soaking Tub, Separate Shower, Tub Shower, Water Closet(s), Walk- In Closet(s)
Heating Central, Forced Air
Cooling Refrigerated
Flooring Carpet, Tile, Vinyl
Fireplaces Number 1
Fireplaces Type Gas Log
Fireplace Yes
Appliance Built-In Gas Oven, Built-In Gas Range, Dishwasher, Disposal, Microwave, Refrigerator
Laundry Washer Hookup, Electric Dryer Hookup, Gas Dryer Hookup
Exterior
Exterior Feature Hot Tub/ Spa, Privacy Wall, Private Yard, Water Feature, Sprinkler/ Irrigation
Parking Features Attached, Garage
Garage Spaces 2.0
Garage Description 2.0
Fence Wall
Pool Community
Utilities Available Electricity Connected, Natural Gas Connected, Sewer Connected, Water Connected
View Y/N Yes
Water Access Desc Public
Roof Type Pitched, Tile
Porch Covered, Open, Patio
Private Pool No
Building
Lot Description Landscaped, Trees, Views, Xeriscape
Faces West
Story 1
Entry Level One
Sewer Public Sewer
Water Public
Level or Stories One
New Construction No
Construction Status Resale
Schools
Elementary Schools Vista Grande
Middle Schools Mountain View
High Schools V. Sue Cleveland
Others
HOA Fee Include Clubhouse,Common Areas,Pool(s)
Tax ID 1-012-076-228-343
Security Features Smoke Detector(s)
Acceptable Financing Cash, Conventional, FHA, VA Loan
Green/Energy Cert None
Listing Terms Cash, Conventional, FHA, VA Loan
"My job is to provide you with concierge level service and to provide you with incredible service with exceptional results!"






